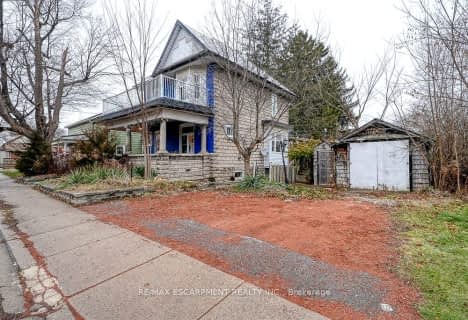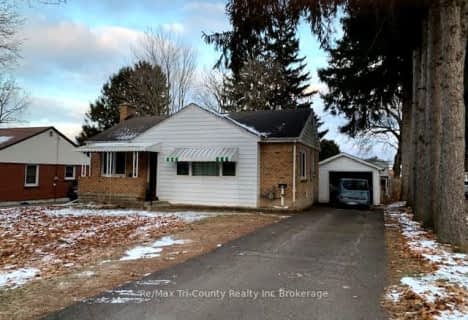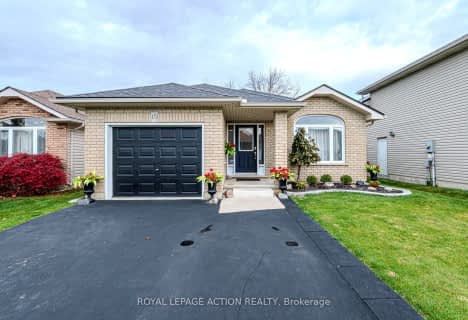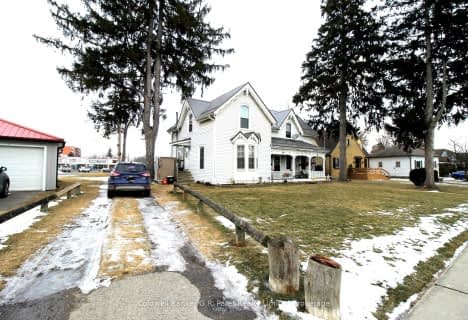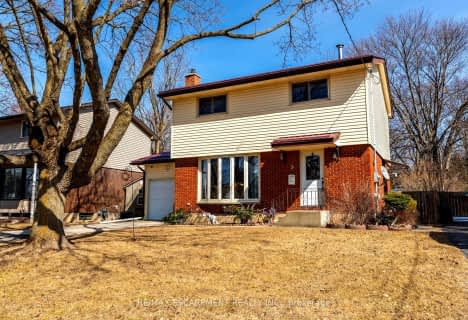
3D Walkthrough
Car-Dependent
- Almost all errands require a car.
5
/100
Somewhat Bikeable
- Most errands require a car.
31
/100

ÉÉC Sainte-Marie-Simcoe
Elementary: Catholic
2.24 km
Bloomsburg Public School
Elementary: Public
7.22 km
Elgin Avenue Public School
Elementary: Public
2.00 km
West Lynn Public School
Elementary: Public
0.34 km
Lynndale Heights Public School
Elementary: Public
2.46 km
St. Joseph's School
Elementary: Catholic
1.49 km
Waterford District High School
Secondary: Public
12.03 km
Hagersville Secondary School
Secondary: Public
26.00 km
Delhi District Secondary School
Secondary: Public
15.73 km
Valley Heights Secondary School
Secondary: Public
23.85 km
Simcoe Composite School
Secondary: Public
2.30 km
Holy Trinity Catholic High School
Secondary: Catholic
0.75 km
-
Lynnwood Park
Simcoe ON 2.09km -
Wellington Park
50 Bonnie Dr (Norfolk St), Simcoe ON 2.51km -
Grant Anderson Park
50 Bonnie Dr, Norfolk ON 2.57km
-
Hald-Nor Community Credit Union Ltd
440 Norfolk St S, Simcoe ON N3Y 2X3 0.52km -
RBC Royal Bank
55 Norfolk St S, Simcoe ON N3Y 2W1 1.72km -
BMO Bank of Montreal
23 Norfolk St S, Simcoe ON N3Y 2V8 1.79km



