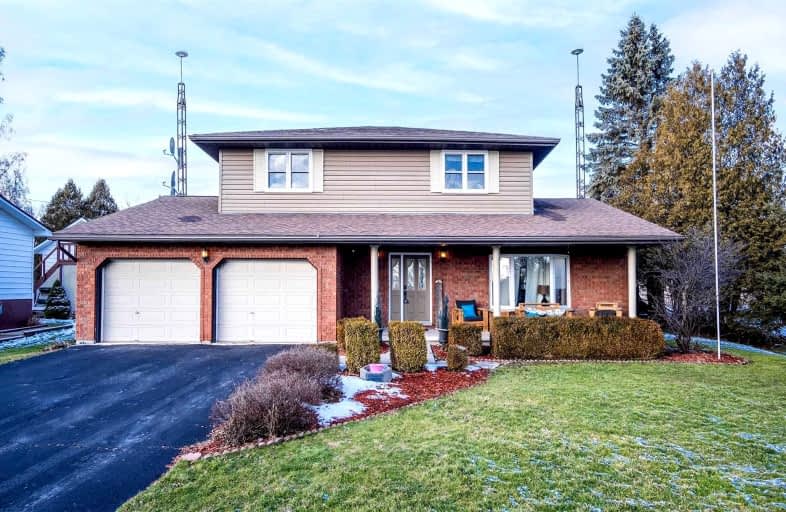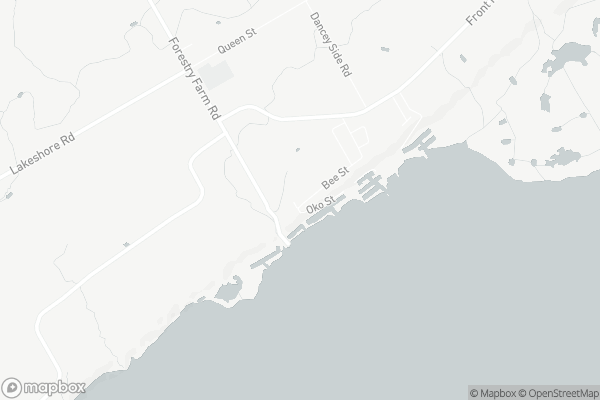
3D Walkthrough
Car-Dependent
- Almost all errands require a car.
0
/100
Somewhat Bikeable
- Almost all errands require a car.
1
/100

St. Michael's School
Elementary: Catholic
11.81 km
Langton Public School
Elementary: Public
16.99 km
Sacred Heart School
Elementary: Catholic
17.01 km
Port Rowan Public School
Elementary: Public
5.57 km
West Lynn Public School
Elementary: Public
19.99 km
Walsh Public School
Elementary: Public
11.69 km
Waterford District High School
Secondary: Public
31.43 km
Delhi District Secondary School
Secondary: Public
22.51 km
Valley Heights Secondary School
Secondary: Public
11.64 km
Simcoe Composite School
Secondary: Public
21.90 km
Glendale High School
Secondary: Public
35.89 km
Holy Trinity Catholic High School
Secondary: Catholic
19.93 km
-
Turkey Point Community Pavilion
1 Tom Millar Lane (Turkey Point Road), Turkey Point ON N0E 1T0 7km -
Turkey Point Provincial Park
194 Turkey Point Rd, Turkey Point ON N0E 1T0 7.4km -
Long Point Provincial Park
350 Erie Blvd, Norfolk ON N0E 1M0 8.68km
-
CIBC
160 Front Rd, Port Rowan ON N0E 1M0 6.94km -
BMO Bank of Montreal
3 Albert St, Langton ON N0E 1G0 16.76km -
BMO Bank of Montreal
38 Queen Langtn, Langton ON N0E 1G0 16.92km

