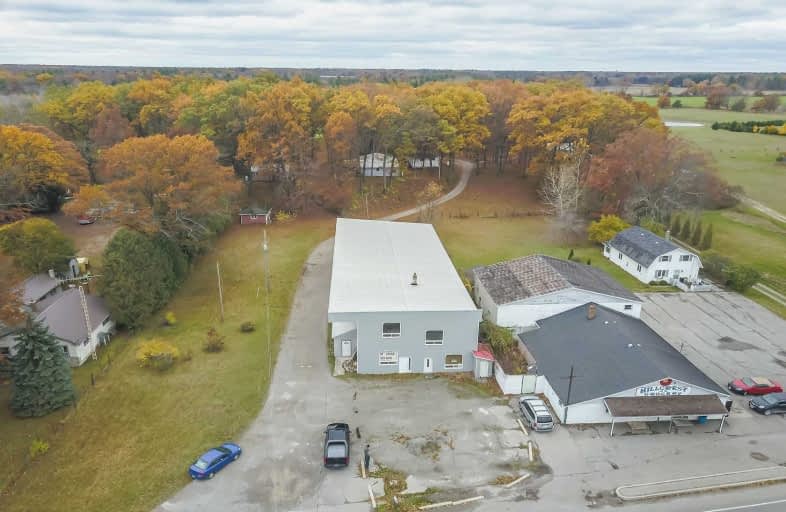Sold on Nov 23, 2019
Note: Property is not currently for sale or for rent.

-
Type: Detached
-
Style: Bungalow
-
Lot Size: 5.85 x 0 Acres
-
Age: No Data
-
Taxes: $7,900 per year
-
Days on Site: 47 Days
-
Added: Nov 25, 2019 (1 month on market)
-
Updated:
-
Last Checked: 1 month ago
-
MLS®#: X4605553
-
Listed By: Re/max escarpment realty inc., brokerage
Investment Opportunity On Treed, Private 5.84 Ac Parcel. Poss. Galore W/Both Res. And Comm.Use Incl. 4 Detachd Homes & Approx. 10,000 Sqft 2 Storey Blding Fronting On Hillcrest Road. Homes Are Currently Occupied & Include A 1 Bed&1 Bath, Two -2 Bed&1 Bath, & Spacious 3 Bed, 1.5 Bath W/Dble Garage! Combined Gross Income Of Approx. $52,800/Year. Comm.Unit Allows For Add.Income And A Variety Of Uses-Currently Vacant.
Extras
Inclusions: All Misc. Items, Debris, & Furnishings The Seller Wishes To Leave. All In "As Is" Condition. Exclusions: All Items Belonging To Tenants.
Property Details
Facts for 72-74 Hillcrest Road, Norfolk
Status
Days on Market: 47
Last Status: Sold
Sold Date: Nov 23, 2019
Closed Date: Jan 14, 2020
Expiry Date: Dec 15, 2019
Sold Price: $650,000
Unavailable Date: Nov 23, 2019
Input Date: Oct 11, 2019
Prior LSC: Listing with no contract changes
Property
Status: Sale
Property Type: Detached
Style: Bungalow
Area: Norfolk
Community: Norfolk
Availability Date: Flexible
Inside
Bedrooms: 7
Bathrooms: 4
Kitchens: 4
Rooms: 15
Den/Family Room: Yes
Air Conditioning: None
Fireplace: No
Washrooms: 4
Building
Basement: None
Heat Type: Forced Air
Heat Source: Gas
Exterior: Vinyl Siding
Water Supply: Well
Physically Handicapped-Equipped: N
Special Designation: Unknown
Other Structures: Aux Residences
Other Structures: Workshop
Retirement: N
Parking
Driveway: Private
Garage Spaces: 12
Garage Type: Attached
Covered Parking Spaces: 12
Total Parking Spaces: 24
Fees
Tax Year: 2019
Tax Legal Description: Lt 21-22 Pl 427; Pt Lt 9 Pl 427 As In Nr508790; **
Taxes: $7,900
Highlights
Feature: Campground
Feature: Clear View
Feature: Golf
Feature: Hospital
Feature: Level
Feature: Park
Land
Cross Street: Hwy #3
Municipality District: Norfolk
Fronting On: West
Parcel Number: 502630249
Pool: None
Sewer: Septic
Lot Frontage: 5.85 Acres
Acres: 5-9.99
| XXXXXXXX | XXX XX, XXXX |
XXXX XXX XXXX |
$XXX,XXX |
| XXX XX, XXXX |
XXXXXX XXX XXXX |
$XXX,XXX | |
| XXXXXXXX | XXX XX, XXXX |
XXXXXXX XXX XXXX |
|
| XXX XX, XXXX |
XXXXXX XXX XXXX |
$XXX,XXX |
| XXXXXXXX XXXX | XXX XX, XXXX | $650,000 XXX XXXX |
| XXXXXXXX XXXXXX | XXX XX, XXXX | $650,000 XXX XXXX |
| XXXXXXXX XXXXXXX | XXX XX, XXXX | XXX XXXX |
| XXXXXXXX XXXXXX | XXX XX, XXXX | $599,900 XXX XXXX |

ÉÉC Sainte-Marie-Simcoe
Elementary: CatholicBloomsburg Public School
Elementary: PublicElgin Avenue Public School
Elementary: PublicWest Lynn Public School
Elementary: PublicLynndale Heights Public School
Elementary: PublicSt. Joseph's School
Elementary: CatholicWaterford District High School
Secondary: PublicDelhi District Secondary School
Secondary: PublicValley Heights Secondary School
Secondary: PublicSimcoe Composite School
Secondary: PublicHoly Trinity Catholic High School
Secondary: CatholicAssumption College School School
Secondary: Catholic

