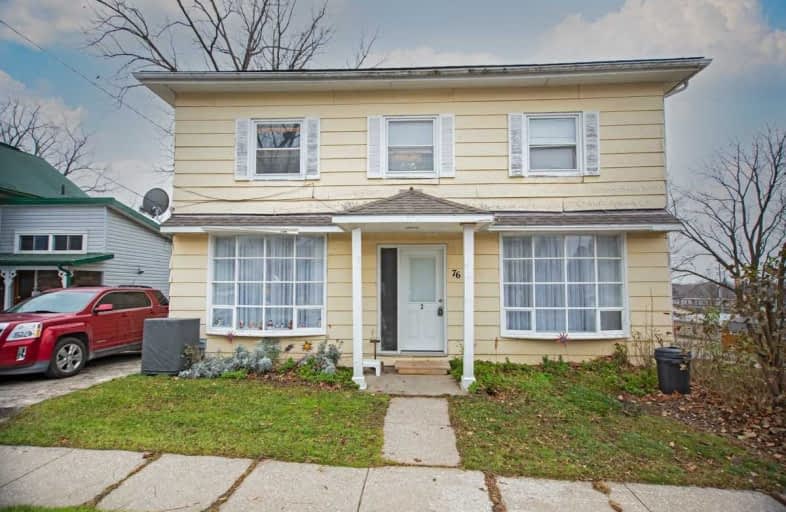Sold on Mar 05, 2021
Note: Property is not currently for sale or for rent.

-
Type: Detached
-
Style: 2-Storey
-
Size: 2000 sqft
-
Lot Size: 50.49 x 165 Feet
-
Age: 100+ years
-
Taxes: $2,767 per year
-
Days on Site: 98 Days
-
Added: Nov 27, 2020 (3 months on market)
-
Updated:
-
Last Checked: 1 month ago
-
MLS®#: X5002051
-
Listed By: Re/max escarpment golfi realty inc., brokerage
Attn All Investors, First Time Buyers & Empty Nesters - Duplex Located In The Heart Of Downtown Waterford Boasts Three Separate Units, Perfect For You To Live In One & Rent Out The Other Two! Main 2 Bdrm Has Nice Eat-In Kitchen & Opens To Spacious Living Room. Unit 2 Is A 2 Bdrms Upper Level Unit With Eat-In Kitchen. Walkout Basement Is Partially Finished And Set Up For Another Amazing Potential Apartment. All On This Amazing 50 X 165 Lot.
Extras
Inclusions: All Electrical Light Fixtures, 2nd Floor Fridge/Stove. Basement Fridge/Gas Stove & Dryer/ Fireplace. Exclusions: All Tenant's Belongings Including Main Floor Washer/Dryer, Fridge/Stove, Dishwasher. 2nd Floor Washer/Dryer
Property Details
Facts for 76 Leamon Street, Norfolk
Status
Days on Market: 98
Last Status: Sold
Sold Date: Mar 05, 2021
Closed Date: Jun 01, 2021
Expiry Date: Mar 31, 2021
Sold Price: $450,000
Unavailable Date: Mar 05, 2021
Input Date: Nov 27, 2020
Property
Status: Sale
Property Type: Detached
Style: 2-Storey
Size (sq ft): 2000
Age: 100+
Area: Norfolk
Community: Norfolk
Availability Date: 90+ Days
Inside
Bedrooms: 5
Bathrooms: 3
Kitchens: 2
Rooms: 15
Den/Family Room: Yes
Air Conditioning: Central Air
Fireplace: No
Washrooms: 3
Building
Basement: Part Fin
Basement 2: W/O
Heat Type: Forced Air
Heat Source: Gas
Exterior: Other
Water Supply: Municipal
Special Designation: Unknown
Other Structures: Garden Shed
Parking
Driveway: Front Yard
Garage Type: Other
Covered Parking Spaces: 4
Total Parking Spaces: 4
Fees
Tax Year: 2020
Tax Legal Description: Lt 10 Blk H Pl 19B; Norfolk County
Taxes: $2,767
Highlights
Feature: Library
Feature: Marina
Feature: Place Of Worship
Feature: Public Transit
Feature: Rec Centre
Feature: School
Land
Cross Street: Temperance
Municipality District: Norfolk
Fronting On: West
Pool: None
Sewer: Sewers
Lot Depth: 165 Feet
Lot Frontage: 50.49 Feet
Acres: < .50
Rooms
Room details for 76 Leamon Street, Norfolk
| Type | Dimensions | Description |
|---|---|---|
| Sunroom Main | 2.03 x 3.68 | |
| Kitchen Main | 3.71 x 4.57 | |
| Living Main | 3.56 x 5.51 | |
| Br Main | 3.58 x 3.73 | |
| Br Main | 3.25 x 3.48 | |
| Kitchen 2nd | 3.45 x 4.57 | |
| Living 2nd | 3.51 x 4.62 | |
| Br 2nd | 3.00 x 4.65 | |
| Br 2nd | 3.53 x 4.57 | |
| Kitchen Bsmt | 2.67 x 4.17 | |
| Living Bsmt | 4.27 x 4.27 | |
| Br Bsmt | 3.66 x 6.10 |
| XXXXXXXX | XXX XX, XXXX |
XXXX XXX XXXX |
$XXX,XXX |
| XXX XX, XXXX |
XXXXXX XXX XXXX |
$XXX,XXX |
| XXXXXXXX XXXX | XXX XX, XXXX | $450,000 XXX XXXX |
| XXXXXXXX XXXXXX | XXX XX, XXXX | $449,900 XXX XXXX |

ÉÉC Sainte-Marie-Simcoe
Elementary: CatholicSt. Bernard of Clairvaux School
Elementary: CatholicBoston Public School
Elementary: PublicBloomsburg Public School
Elementary: PublicWaterford Public School
Elementary: PublicLynndale Heights Public School
Elementary: PublicSt. Mary Catholic Learning Centre
Secondary: CatholicWaterford District High School
Secondary: PublicSimcoe Composite School
Secondary: PublicHoly Trinity Catholic High School
Secondary: CatholicBrantford Collegiate Institute and Vocational School
Secondary: PublicAssumption College School School
Secondary: Catholic

