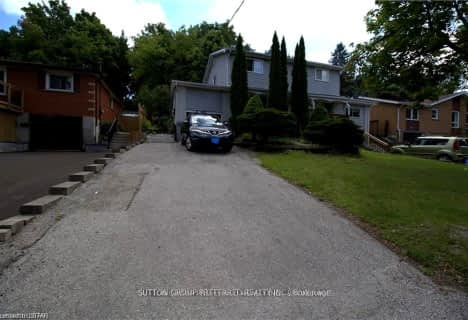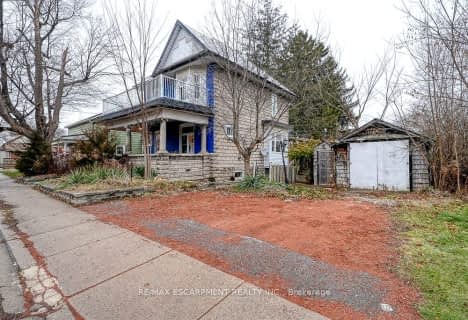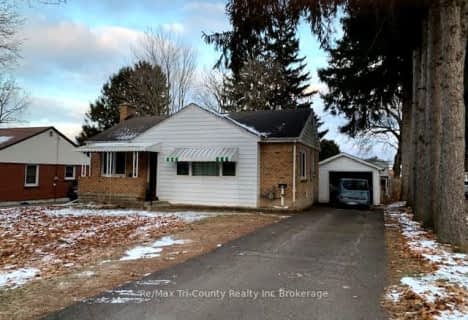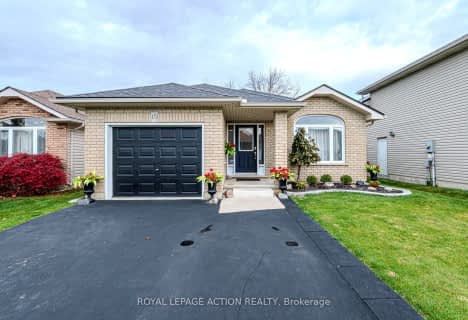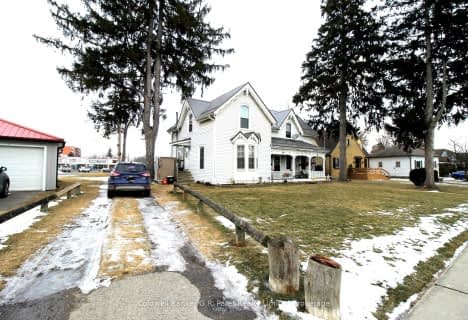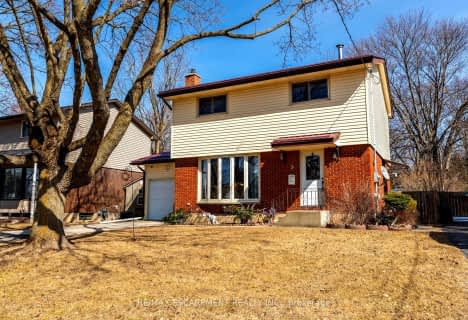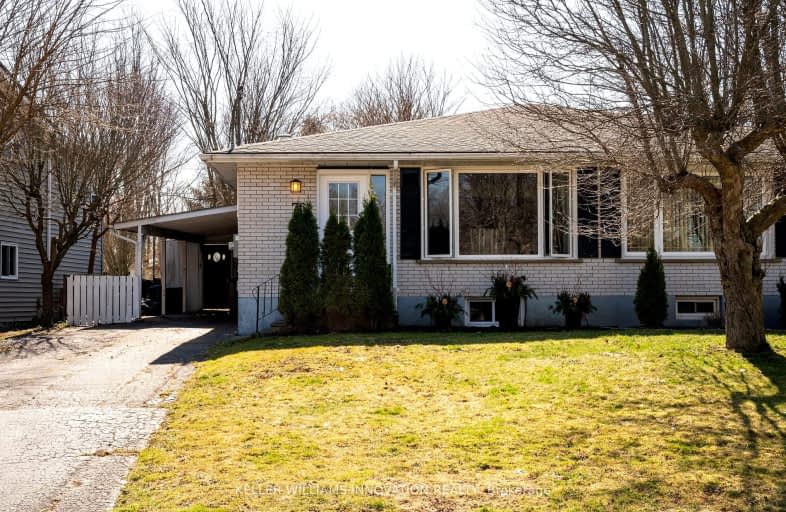
Video Tour
Car-Dependent
- Most errands require a car.
38
/100
Somewhat Bikeable
- Most errands require a car.
34
/100

ÉÉC Sainte-Marie-Simcoe
Elementary: Catholic
2.26 km
Bloomsburg Public School
Elementary: Public
7.28 km
Elgin Avenue Public School
Elementary: Public
2.00 km
West Lynn Public School
Elementary: Public
0.45 km
Lynndale Heights Public School
Elementary: Public
2.56 km
St. Joseph's School
Elementary: Catholic
1.58 km
Waterford District High School
Secondary: Public
12.09 km
Hagersville Secondary School
Secondary: Public
26.11 km
Delhi District Secondary School
Secondary: Public
15.63 km
Valley Heights Secondary School
Secondary: Public
23.74 km
Simcoe Composite School
Secondary: Public
2.35 km
Holy Trinity Catholic High School
Secondary: Catholic
0.69 km
-
Golden Gardens Park
380 Queen St S, Simcoe ON 0.8km -
Lynnwood Park
Simcoe ON 2.13km -
Wellington Park
50 Bonnie Dr (Norfolk St), Simcoe ON 2.55km
-
Hald-Nor Community Credit Union Ltd
440 Norfolk St S, Simcoe ON N3Y 2X3 0.63km -
RBC Royal Bank
55 Norfolk St S, Simcoe ON N3Y 2W1 1.77km -
BMO Bank of Montreal
23 Norfolk St S, Simcoe ON N3Y 2V8 1.84km


