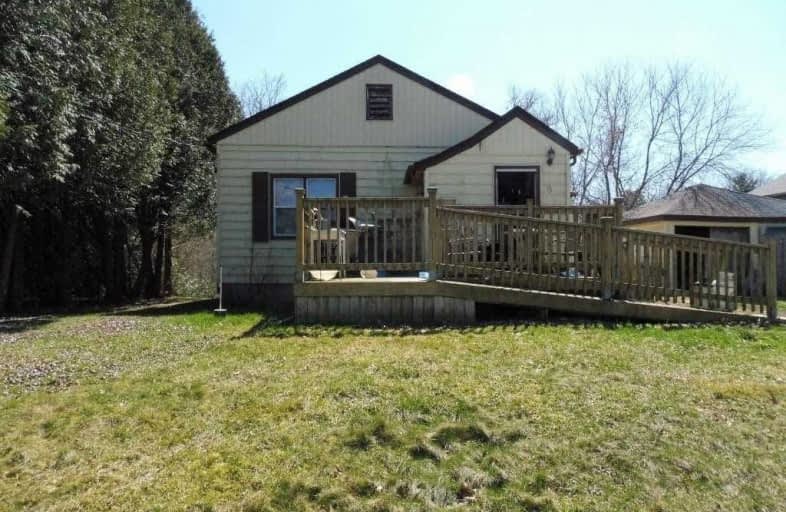Sold on Apr 20, 2020
Note: Property is not currently for sale or for rent.

-
Type: Detached
-
Style: Bungalow
-
Size: 700 sqft
-
Lot Size: 30 x 84.38 Feet
-
Age: 51-99 years
-
Taxes: $1,877 per year
-
Days on Site: 14 Days
-
Added: Apr 05, 2020 (2 weeks on market)
-
Updated:
-
Last Checked: 1 month ago
-
MLS®#: X4738387
-
Listed By: Rockhaven realty inc., brokerage
No Access Available Due To Unsafe Property Condition. Property Being Sold "As Is, Where Is. All Utilities Disconnected. No Offers Considered Until 1:00 Pm. April 17, 2020
Property Details
Facts for 8 Third Avenue, Norfolk
Status
Days on Market: 14
Last Status: Sold
Sold Date: Apr 20, 2020
Closed Date: May 20, 2020
Expiry Date: Jul 05, 2020
Sold Price: $182,900
Unavailable Date: Apr 20, 2020
Input Date: Apr 06, 2020
Prior LSC: Listing with no contract changes
Property
Status: Sale
Property Type: Detached
Style: Bungalow
Size (sq ft): 700
Age: 51-99
Area: Norfolk
Community: Simcoe
Availability Date: 14-29 Days
Inside
Bedrooms: 2
Bathrooms: 1
Kitchens: 1
Rooms: 5
Den/Family Room: No
Air Conditioning: None
Fireplace: No
Washrooms: 1
Building
Basement: Unfinished
Basement 2: W/O
Heat Type: Forced Air
Heat Source: Gas
Exterior: Vinyl Siding
Water Supply: Municipal
Special Designation: Unknown
Parking
Driveway: Private
Garage Spaces: 1
Garage Type: Detached
Covered Parking Spaces: 2
Total Parking Spaces: 3
Fees
Tax Year: 2019
Tax Legal Description: Pt Lt 41-42 Pl 276 As In Nr545869 Except Pt 2 & 3
Taxes: $1,877
Land
Cross Street: Wellington
Municipality District: Norfolk
Fronting On: South
Parcel Number: 501890029
Pool: None
Sewer: Tank
Lot Depth: 84.38 Feet
Lot Frontage: 30 Feet
Acres: < .50
Rooms
Room details for 8 Third Avenue, Norfolk
| Type | Dimensions | Description |
|---|---|---|
| Kitchen Ground | 3.45 x 4.27 | |
| Living Ground | 3.35 x 5.38 | |
| Dining Ground | 3.48 x 4.34 | |
| Br Ground | 3.07 x 3.43 | |
| Br Ground | 3.05 x 3.35 |
| XXXXXXXX | XXX XX, XXXX |
XXXX XXX XXXX |
$XXX,XXX |
| XXX XX, XXXX |
XXXXXX XXX XXXX |
$XXX,XXX |
| XXXXXXXX XXXX | XXX XX, XXXX | $182,900 XXX XXXX |
| XXXXXXXX XXXXXX | XXX XX, XXXX | $181,900 XXX XXXX |

ÉÉC Sainte-Marie-Simcoe
Elementary: CatholicBloomsburg Public School
Elementary: PublicElgin Avenue Public School
Elementary: PublicWest Lynn Public School
Elementary: PublicLynndale Heights Public School
Elementary: PublicSt. Joseph's School
Elementary: CatholicWaterford District High School
Secondary: PublicDelhi District Secondary School
Secondary: PublicValley Heights Secondary School
Secondary: PublicSimcoe Composite School
Secondary: PublicHoly Trinity Catholic High School
Secondary: CatholicAssumption College School School
Secondary: Catholic

