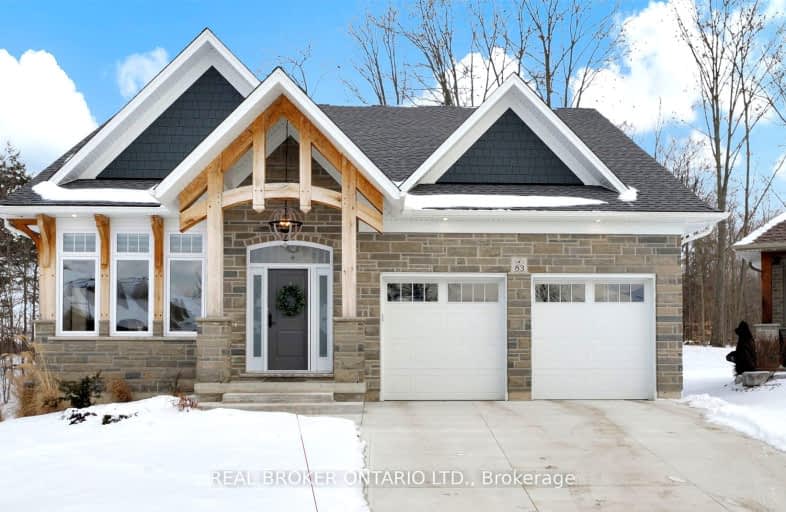Car-Dependent
- Almost all errands require a car.
4
/100
Somewhat Bikeable
- Almost all errands require a car.
16
/100

St. Cecilia's School
Elementary: Catholic
3.02 km
West Lynn Public School
Elementary: Public
9.69 km
Jarvis Public School
Elementary: Public
11.72 km
Lynndale Heights Public School
Elementary: Public
9.48 km
Lakewood Elementary School
Elementary: Public
1.08 km
St. Joseph's School
Elementary: Catholic
9.76 km
Waterford District High School
Secondary: Public
16.74 km
Hagersville Secondary School
Secondary: Public
21.08 km
Delhi District Secondary School
Secondary: Public
25.73 km
Simcoe Composite School
Secondary: Public
10.86 km
Holy Trinity Catholic High School
Secondary: Catholic
10.72 km
Assumption College School School
Secondary: Catholic
37.10 km
-
Kinsmen Park
95 Hamilton Plank Rd (Donjon Blvd.), Port Dover ON N0A 1N7 1.24km -
Powell Park
Port Dover ON 1.91km -
Silver Lake Pt Dover
St Patrick Street, Port Dover ON 2.33km
-
CIBC
85 Main St N, Hagersville ON N0A 1H0 1.94km -
RBC Royal Bank
308 Main St, Port Dover ON N0A 1N0 1.96km -
Scotiabank
407 Main St, Port Dover ON N0A 1N0 2.02km


