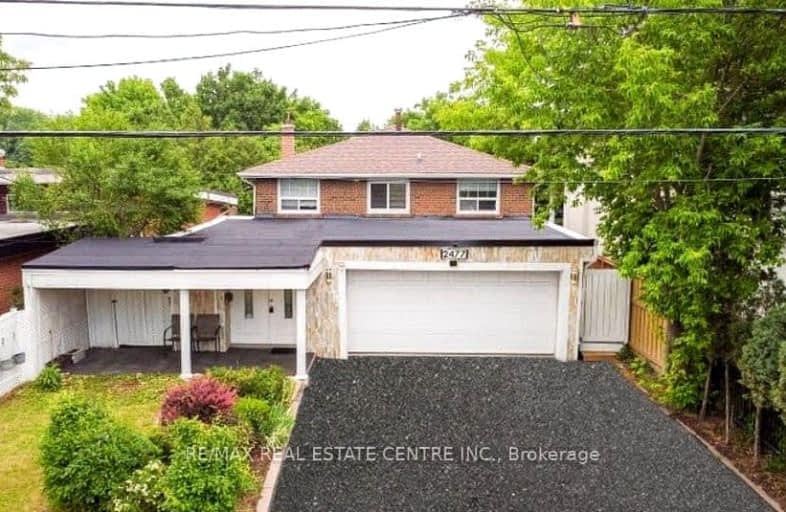Car-Dependent
- Most errands require a car.
Good Transit
- Some errands can be accomplished by public transportation.
Somewhat Bikeable
- Most errands require a car.

Boys Leadership Academy
Elementary: PublicBraeburn Junior School
Elementary: PublicRivercrest Junior School
Elementary: PublicThe Elms Junior Middle School
Elementary: PublicSt John Vianney Catholic School
Elementary: CatholicSt Stephen Catholic School
Elementary: CatholicCaring and Safe Schools LC1
Secondary: PublicDon Bosco Catholic Secondary School
Secondary: CatholicThistletown Collegiate Institute
Secondary: PublicMonsignor Percy Johnson Catholic High School
Secondary: CatholicWest Humber Collegiate Institute
Secondary: PublicSt. Basil-the-Great College School
Secondary: Catholic-
Cruickshank Park
Lawrence Ave W (Little Avenue), Toronto ON 4.14km -
Richview Barber Shop
Toronto ON 5.72km -
York Lions Stadium
Ian MacDonald Blvd, Toronto ON 6.78km
-
TD Bank Financial Group
250 Wincott Dr, Etobicoke ON M9R 2R5 5.5km -
RBC Royal Bank
211 Marycroft Ave, Woodbridge ON L4L 5X8 6.35km -
Scotiabank
7600 Weston Rd, Woodbridge ON L4L 8B7 6.77km
- 3 bath
- 6 bed
- 1100 sqft
237 Taysham Crescent, Toronto, Ontario • M9V 1X8 • Thistletown-Beaumonde Heights
- — bath
- — bed
- — sqft
75 Taysham Crescent, Toronto, Ontario • M9V 1X1 • Thistletown-Beaumonde Heights




