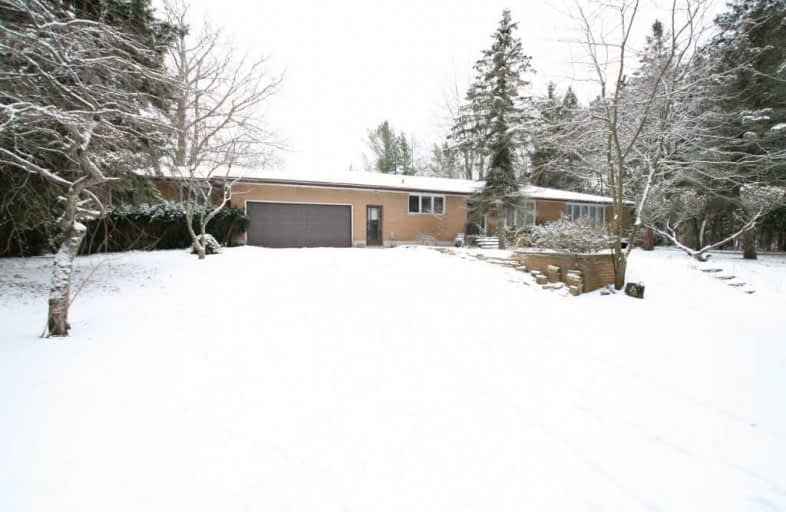Sold on Apr 18, 2019
Note: Property is not currently for sale or for rent.

-
Type: Detached
-
Style: Bungalow
-
Lot Size: 317.8 x 0 Feet
-
Age: No Data
-
Taxes: $5,773 per year
-
Days on Site: 71 Days
-
Added: Sep 07, 2019 (2 months on market)
-
Updated:
-
Last Checked: 3 months ago
-
MLS®#: X4353806
-
Listed By: Homelife frontier realty inc., brokerage
Rare Find, 3 Bed Room Bungalow + Separate 1 Bed Bungalow Style, Two Space Separated By The Garage, Using Separate Entrance. Ginseng Has Never Been Grown On It By Current Owner And It Was Christmas Tree Farm When Bought. House Was Renovated 3 Years Ago Including Furnace And Roof. East Side Of The House Has 1 Bedroom, Full Kitchen, Laundry And Bathroom. 28.86 Acre Hobby Farm.
Extras
All Electric Light Fixtures And Window Coverings, Fridge, Stove, Dishwasher, Washer, Dryer, John Deere Medium Tractor, John Deere Rotary Cutters, Hand Lawn Mower.
Property Details
Facts for 830 McDowell Road East, Norfolk
Status
Days on Market: 71
Last Status: Sold
Sold Date: Apr 18, 2019
Closed Date: May 15, 2019
Expiry Date: Oct 31, 2019
Sold Price: $540,000
Unavailable Date: Apr 18, 2019
Input Date: Feb 06, 2019
Property
Status: Sale
Property Type: Detached
Style: Bungalow
Area: Norfolk
Community: Simcoe
Availability Date: Immediate
Inside
Bedrooms: 4
Bathrooms: 3
Kitchens: 1
Kitchens Plus: 1
Rooms: 9
Den/Family Room: No
Air Conditioning: Central Air
Fireplace: No
Washrooms: 3
Building
Basement: Full
Heat Type: Forced Air
Heat Source: Gas
Exterior: Brick
Water Supply: Municipal
Special Designation: Unknown
Parking
Driveway: Private
Garage Spaces: 2
Garage Type: Detached
Covered Parking Spaces: 2
Total Parking Spaces: 2
Fees
Tax Year: 2018
Tax Legal Description: Pt Lot 11 Con 8 Pt 37R8268
Taxes: $5,773
Land
Cross Street: Mcdowell / East Quar
Municipality District: Norfolk
Fronting On: South
Pool: None
Sewer: Septic
Lot Frontage: 317.8 Feet
Acres: 25-49.99
Rooms
Room details for 830 McDowell Road East, Norfolk
| Type | Dimensions | Description |
|---|---|---|
| Breakfast Main | 8.30 x 15.30 | Combined W/Kitchen, Vinyl Floor |
| Kitchen Main | 14.30 x 14.00 | Combined W/Br, Vinyl Floor |
| Den Main | 15.20 x 11.90 | Window, Broadloom |
| Master Main | 16.30 x 11.10 | Ensuite Bath, Wood Floor |
| 2nd Br Main | 12.00 x 12.00 | Window, Wood Floor |
| 3rd Br Main | 10.00 x 9.00 | Window, Wood Floor |
| Living Main | 25.00 x 15.00 | Window, Broadloom |
| Kitchen Main | - | Separate Rm, Vinyl Floor |
| Br Main | - | Separate Rm, Broadloom |
| XXXXXXXX | XXX XX, XXXX |
XXXX XXX XXXX |
$XXX,XXX |
| XXX XX, XXXX |
XXXXXX XXX XXXX |
$XXX,XXX | |
| XXXXXXXX | XXX XX, XXXX |
XXXXXXX XXX XXXX |
|
| XXX XX, XXXX |
XXXXXX XXX XXXX |
$XXX,XXX | |
| XXXXXXXX | XXX XX, XXXX |
XXXXXXX XXX XXXX |
|
| XXX XX, XXXX |
XXXXXX XXX XXXX |
$XXX,XXX |
| XXXXXXXX XXXX | XXX XX, XXXX | $540,000 XXX XXXX |
| XXXXXXXX XXXXXX | XXX XX, XXXX | $619,000 XXX XXXX |
| XXXXXXXX XXXXXXX | XXX XX, XXXX | XXX XXXX |
| XXXXXXXX XXXXXX | XXX XX, XXXX | $849,000 XXX XXXX |
| XXXXXXXX XXXXXXX | XXX XX, XXXX | XXX XXXX |
| XXXXXXXX XXXXXX | XXX XX, XXXX | $899,900 XXX XXXX |

ÉÉC Sainte-Marie-Simcoe
Elementary: CatholicSt. Michael's School
Elementary: CatholicElgin Avenue Public School
Elementary: PublicSt. Frances Cabrini School
Elementary: CatholicDelhi Public School
Elementary: PublicWalsh Public School
Elementary: PublicWaterford District High School
Secondary: PublicDelhi District Secondary School
Secondary: PublicValley Heights Secondary School
Secondary: PublicSimcoe Composite School
Secondary: PublicGlendale High School
Secondary: PublicHoly Trinity Catholic High School
Secondary: Catholic

