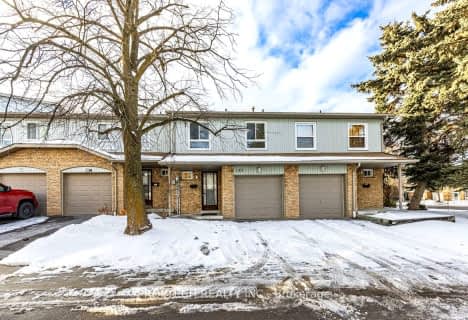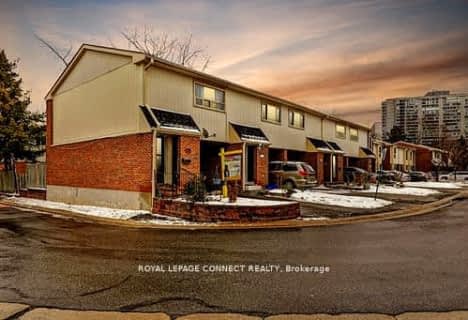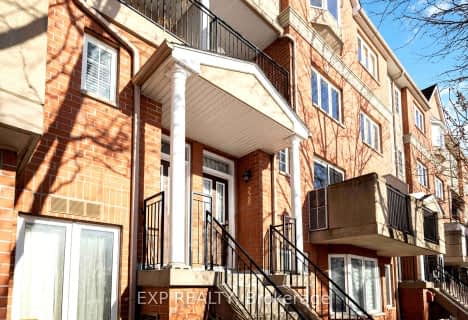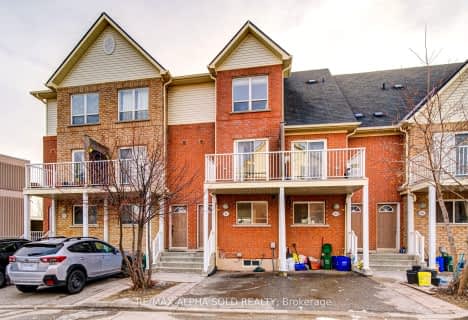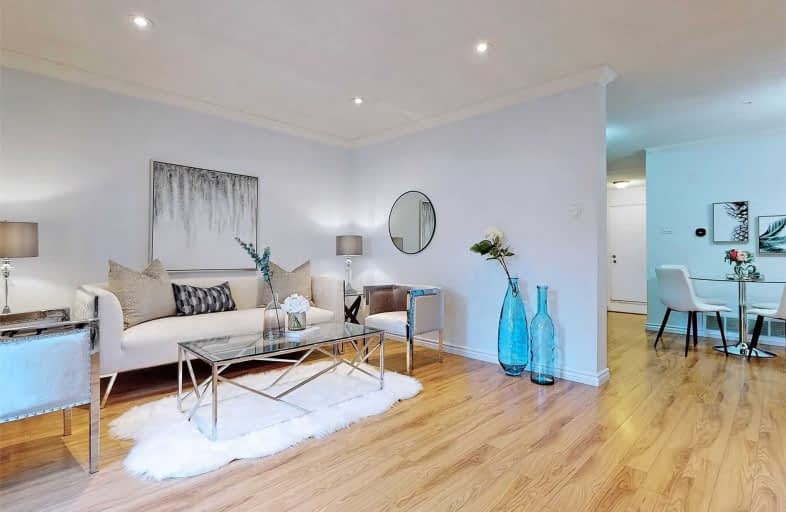
Somewhat Walkable
- Some errands can be accomplished on foot.
Good Transit
- Some errands can be accomplished by public transportation.
Very Bikeable
- Most errands can be accomplished on bike.

Francis Libermann Catholic Elementary Catholic School
Elementary: CatholicSt Marguerite Bourgeoys Catholic Catholic School
Elementary: CatholicOur Lady of Grace Catholic School
Elementary: CatholicAgnes Macphail Public School
Elementary: PublicAlexmuir Junior Public School
Elementary: PublicBrimwood Boulevard Junior Public School
Elementary: PublicDelphi Secondary Alternative School
Secondary: PublicMsgr Fraser-Midland
Secondary: CatholicSir William Osler High School
Secondary: PublicFrancis Libermann Catholic High School
Secondary: CatholicAlbert Campbell Collegiate Institute
Secondary: PublicAgincourt Collegiate Institute
Secondary: Public-
Wild Wing
2628 McCowan Road, Toronto, ON M1S 5J8 1.17km -
G-Funk KTV
1001 Sandhurst Circle, Toronto, ON M1V 1Z6 1.29km -
H3 Matrix
390 Silver Star Boulevard, Unit108, Scarborough, ON M1V 0E3 1.44km
-
Tim Hortons
1571 Sandhurst Circle, Unit 420, Scarborough, ON M1V 1V2 0.82km -
Hi.Tea Cafe
1571 Sandhurst Circle, Unit 103A, Toronto, ON M1V 1V2 0.85km -
Marathon Cafe
3300 Midland Ave, Unit 32, Toronto, ON M1V 0.97km
-
Planet Fitness
4711 Steeles Ave East, Scarborough, ON M1V 4S5 2.19km -
GoodLife Fitness
100-225 Select Avenue, Scarborough, ON M1X 0B5 3.36km -
Strength-N-U
10 Milner Avenue, Scarborough, ON M1S 3P8 3.48km
-
Brimley Pharmacy
127 Montezuma Trail, Toronto, ON M1V 1K4 0.19km -
IDA Pharmacy
3333 Brimley Road, Unit 2, Toronto, ON M1V 2J7 1.07km -
Finch Midland Pharmacy
4190 Finch Avenue E, Scarborough, ON M1S 4T7 1.09km
-
Jamaican Breakfast
Toronto, ON M1V 1B7 0.09km -
Reginos Pizza
135 Montezuma Trail, Scarborough, ON M1V 1K4 0.18km -
Osaka Sushi & Bar
1571 Sandhurst Circle, Toronto, ON M1V 1V2 0.77km
-
Woodside Square
1571 Sandhurst Circle, Toronto, ON M1V 1V2 0.9km -
Scarborough Village Mall
3280-3300 Midland Avenue, Toronto, ON M1V 4A1 1.04km -
Skycity Shopping Centre
3275 Midland Avenue, Toronto, ON M1V 0C4 1.04km
-
Food Basics
1571 Sandhurst Circle, Scarborough, ON M1V 1V2 0.77km -
Chung Hing Supermarket
17 Milliken Boulevard, toronto, ON M1V 1V3 1.46km -
Chialee Manufacturing Company
23 Milliken Boulevard, Unit B19, Toronto, ON M1V 5H7 1.54km
-
LCBO
1571 Sandhurst Circle, Toronto, ON M1V 1V2 0.84km -
LCBO
Big Plaza, 5995 Steeles Avenue E, Toronto, ON M1V 5P7 3.2km -
LCBO
748-420 Progress Avenue, Toronto, ON M1P 5J1 4.24km
-
Shell Canada Products
2801 Av Midland, Scarborough, ON M1S 1S3 1.64km -
Circle K
4000 Finch Avenue E, Scarborough, ON M1S 3T6 1.77km -
Esso
4000 Finch Avenue E, Scarborough, ON M1S 3T6 1.77km
-
Woodside Square Cinemas
1571 Sandhurst Circle, Toronto, ON M1V 1V2 0.82km -
Cineplex Cinemas Scarborough
300 Borough Drive, Scarborough Town Centre, Scarborough, ON M1P 4P5 4.48km -
Cineplex Cinemas Markham and VIP
179 Enterprise Boulevard, Suite 169, Markham, ON L6G 0E7 5.43km
-
Woodside Square Library
1571 Sandhurst Cir, Toronto, ON M1V 1V2 0.78km -
Goldhawk Park Public Library
295 Alton Towers Circle, Toronto, ON M1V 4P1 1.35km -
Agincourt District Library
155 Bonis Avenue, Toronto, ON M1T 3W6 3.2km
-
The Scarborough Hospital
3030 Birchmount Road, Scarborough, ON M1W 3W3 2.64km -
Canadian Medicalert Foundation
2005 Sheppard Avenue E, North York, ON M2J 5B4 6.33km -
Scarborough General Hospital Medical Mall
3030 Av Lawrence E, Scarborough, ON M1P 2T7 6.65km
-
Highland Heights Park
30 Glendower Circt, Toronto ON 2.51km -
Timberbank Park
Toronto ON 3.2km -
Lynngate Park
133 Cass Ave, Toronto ON M1T 2B5 4.27km
-
HSBC
410 Progress Ave (Milliken Square), Toronto ON M1P 5J1 1.58km -
TD Bank Financial Group
7077 Kennedy Rd (at Steeles Ave. E, outside Pacific Mall), Markham ON L3R 0N8 2.7km -
CIBC
3420 Finch Ave E (at Warden Ave.), Toronto ON M1W 2R6 3.34km
For Rent
More about this building
View 20 Brimwood Boulevard, Toronto- — bath
- — bed
- — sqft
133-195 Alexmuir Boulevard, Toronto, Ontario • M1V 1R7 • Agincourt North
- 2 bath
- 3 bed
- 1200 sqft
323-2100 Bridletowne Circle, Toronto, Ontario • M1W 2L1 • L'Amoreaux
- 2 bath
- 3 bed
- 1200 sqft
21-301 Bridletowne Circle, Toronto, Ontario • M1W 2H7 • L'Amoreaux
- 2 bath
- 3 bed
- 1200 sqft
29-2451 Bridletowne Circle, Toronto, Ontario • M1W 2Y4 • L'Amoreaux
- 3 bath
- 4 bed
- 1800 sqft
513-188 Bonis Avenue, Toronto, Ontario • M1T 3W3 • Tam O'Shanter-Sullivan
- 4 bath
- 3 bed
- 1400 sqft
23-175 Alexmuir Boulevard, Toronto, Ontario • M1V 1R8 • Agincourt North
- 2 bath
- 3 bed
- 1000 sqft
06-671 Huntingwood Drive, Toronto, Ontario • M1W 1H6 • Tam O'Shanter-Sullivan


