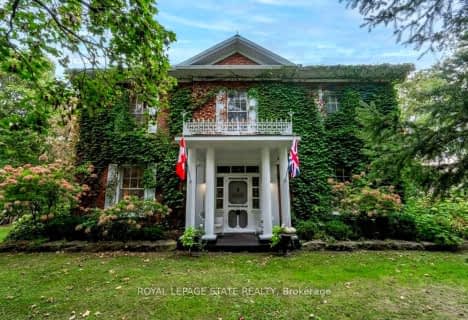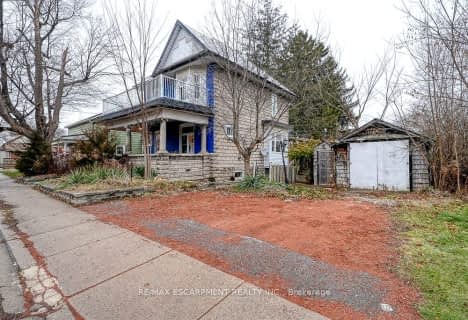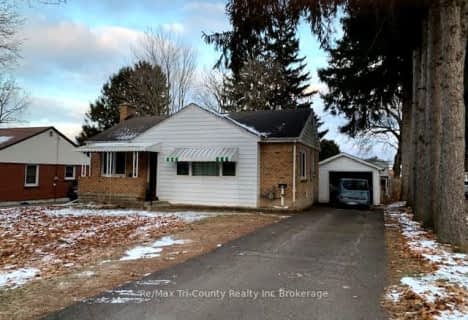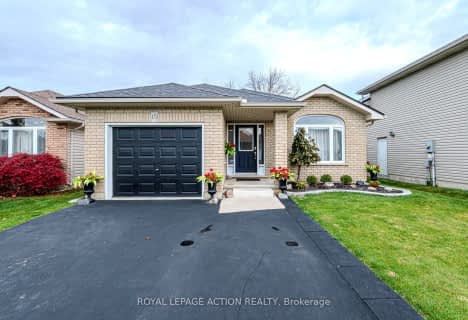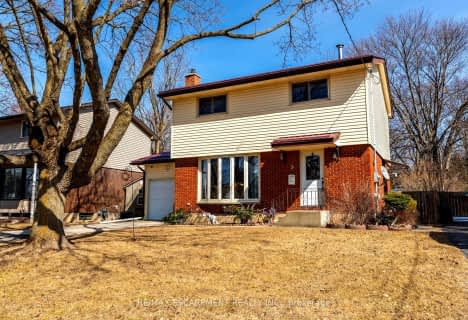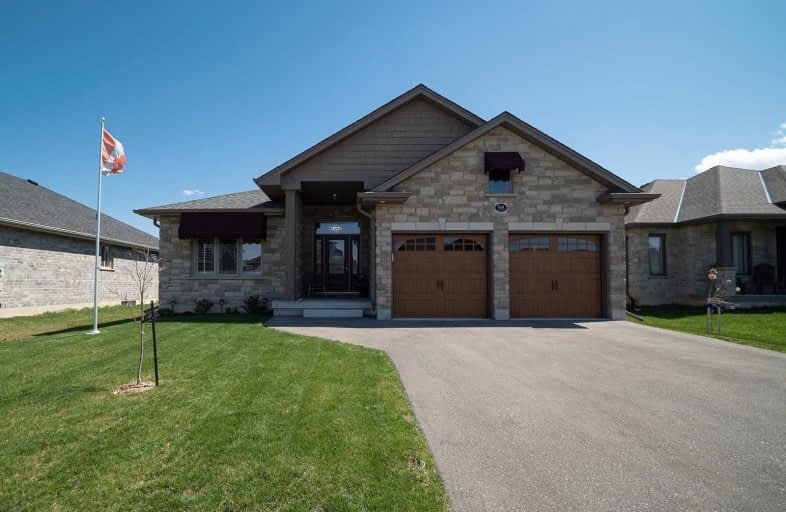
Video Tour

ÉÉC Sainte-Marie-Simcoe
Elementary: Catholic
2.23 km
Bloomsburg Public School
Elementary: Public
7.33 km
Elgin Avenue Public School
Elementary: Public
1.94 km
West Lynn Public School
Elementary: Public
0.73 km
Lynndale Heights Public School
Elementary: Public
2.75 km
St. Joseph's School
Elementary: Catholic
1.76 km
Waterford District High School
Secondary: Public
12.15 km
Hagersville Secondary School
Secondary: Public
26.35 km
Delhi District Secondary School
Secondary: Public
15.37 km
Valley Heights Secondary School
Secondary: Public
23.50 km
Simcoe Composite School
Secondary: Public
2.40 km
Holy Trinity Catholic High School
Secondary: Catholic
0.54 km


