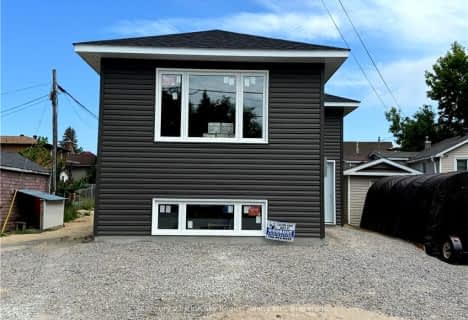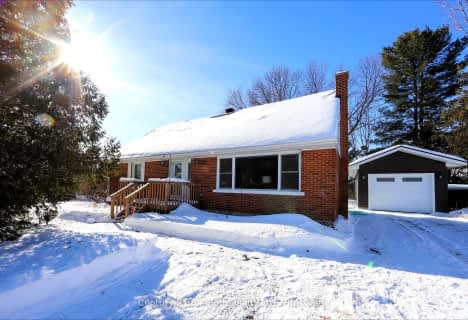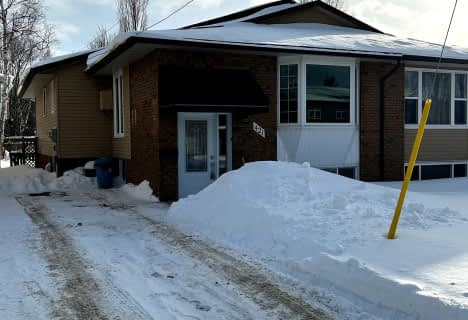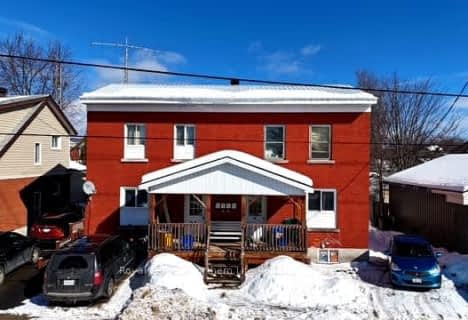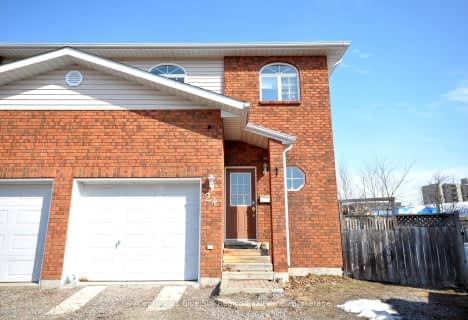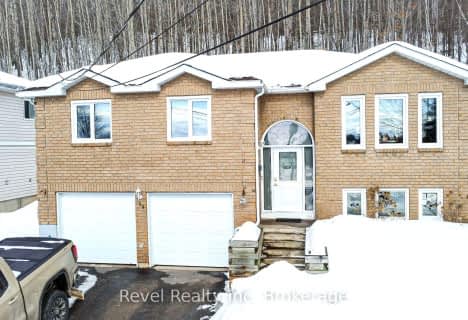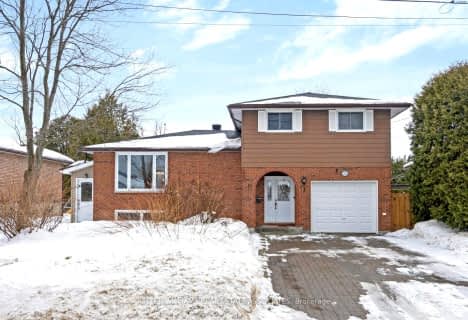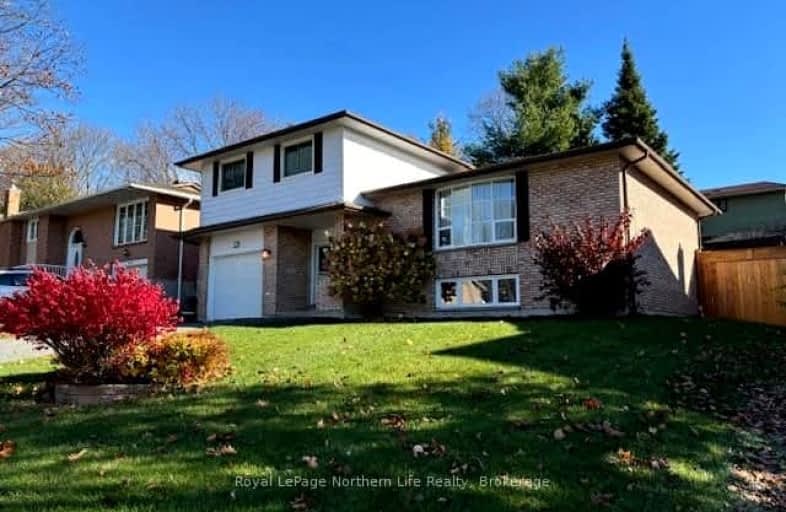
Video Tour
Car-Dependent
- Almost all errands require a car.
18
/100
Somewhat Bikeable
- Most errands require a car.
33
/100

École élémentaire publique Odyssée
Elementary: Public
1.48 km
E T Carmichael Public School
Elementary: Public
1.14 km
Vincent Massey Public School
Elementary: Public
1.10 km
École élémentaire catholique Saints-Anges
Elementary: Catholic
1.79 km
W J Fricker Senior Public School
Elementary: Public
1.74 km
École publique Héritage
Elementary: Public
1.48 km
École secondaire publique Odyssée
Secondary: Public
1.50 km
West Ferris Secondary School
Secondary: Public
7.04 km
École secondaire catholique Algonquin
Secondary: Catholic
3.11 km
Chippewa Secondary School
Secondary: Public
3.77 km
Widdifield Secondary School
Secondary: Public
0.91 km
St Joseph-Scollard Hall Secondary School
Secondary: Catholic
2.36 km


