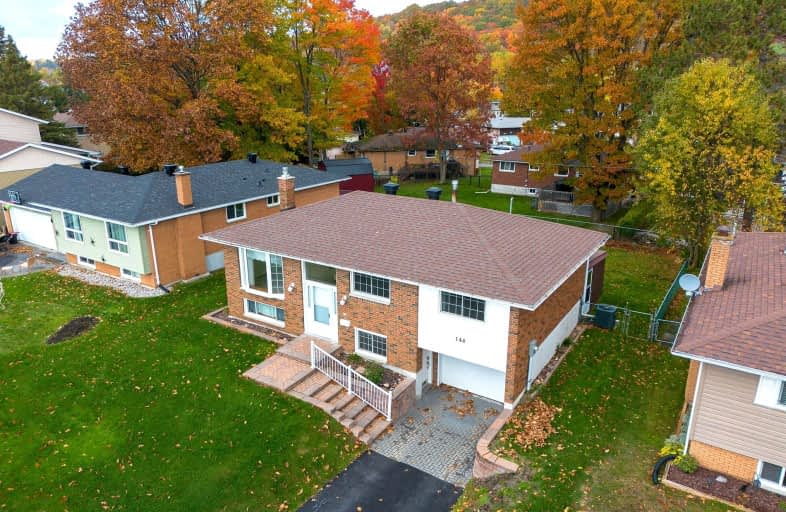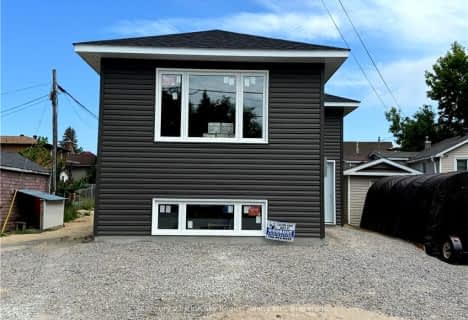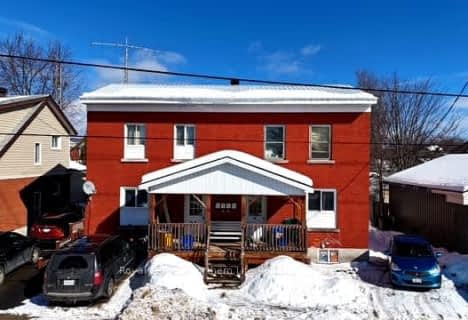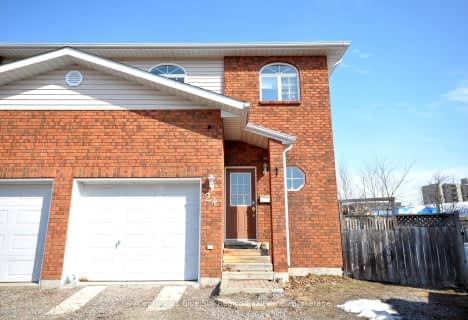Car-Dependent
- Most errands require a car.
45
/100
Somewhat Bikeable
- Most errands require a car.
38
/100

École élémentaire publique Odyssée
Elementary: Public
0.21 km
Holy Cross Catholic School
Elementary: Catholic
1.47 km
E T Carmichael Public School
Elementary: Public
0.96 km
Vincent Massey Public School
Elementary: Public
0.99 km
W J Fricker Senior Public School
Elementary: Public
0.31 km
École publique Héritage
Elementary: Public
0.37 km
École secondaire publique Odyssée
Secondary: Public
0.21 km
West Ferris Secondary School
Secondary: Public
5.75 km
École secondaire catholique Algonquin
Secondary: Catholic
2.88 km
Chippewa Secondary School
Secondary: Public
3.21 km
Widdifield Secondary School
Secondary: Public
1.48 km
St Joseph-Scollard Hall Secondary School
Secondary: Catholic
2.06 km
-
Centennial Park
1.04km -
Graham Field
1.33km -
Circle Lake playground
Ontario 1.55km
-
Bitcoin Depot - Bitcoin ATM
2606 Trout Lake Rd, North Bay ON P1B 7S7 0.6km -
TD Bank Financial Group
103 Laurentian Ave, North Bay ON P1B 9T2 1.48km -
TD Canada Trust Branch and ATM
103 Laurentian Ave, North Bay ON P1B 9T2 1.48km











