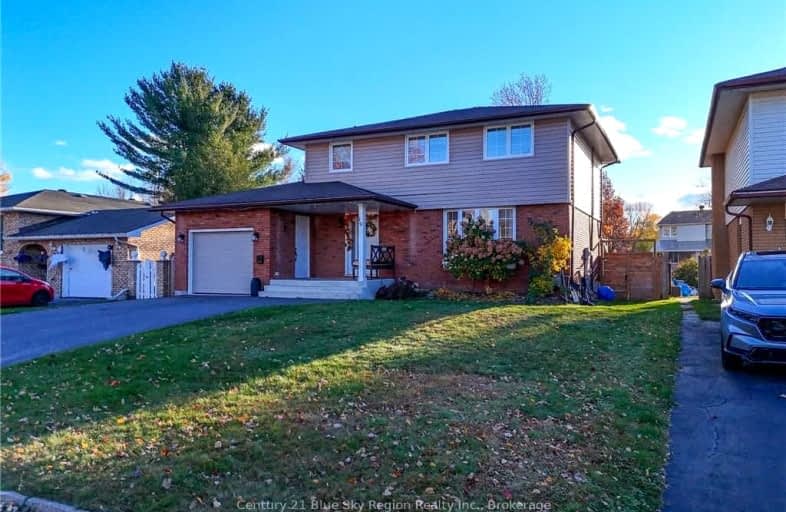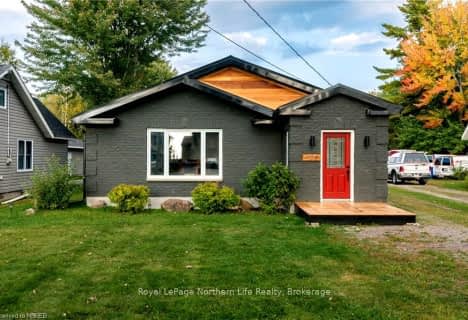Car-Dependent
- Most errands require a car.
47
/100
Bikeable
- Some errands can be accomplished on bike.
55
/100

St Francis Separate School
Elementary: Catholic
1.59 km
École Saint-Raymond
Elementary: Catholic
1.37 km
West Ferris Intermediate
Elementary: Public
0.20 km
Our Lady of Fatima Separate School
Elementary: Catholic
0.61 km
St. Luke Separate School
Elementary: Catholic
3.50 km
Silver Birches Elementary School
Elementary: Public
0.55 km
École secondaire publique Odyssée
Secondary: Public
5.83 km
West Ferris Secondary School
Secondary: Public
0.24 km
École secondaire catholique Algonquin
Secondary: Catholic
5.12 km
Chippewa Secondary School
Secondary: Public
4.26 km
Widdifield Secondary School
Secondary: Public
6.54 km
St Joseph-Scollard Hall Secondary School
Secondary: Catholic
5.30 km






