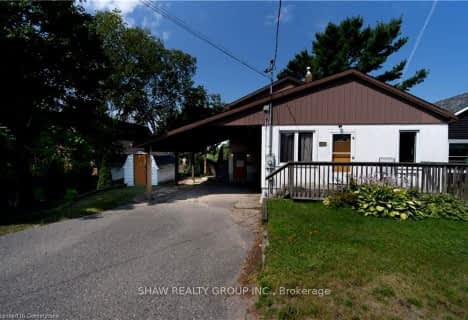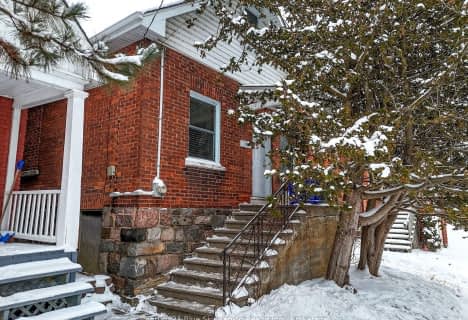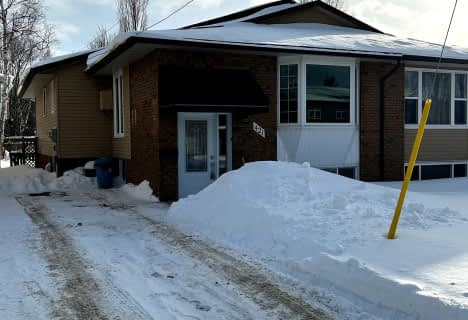
École élémentaire publique Odyssée
Elementary: Public
1.46 km
E T Carmichael Public School
Elementary: Public
0.95 km
Vincent Massey Public School
Elementary: Public
1.31 km
École élémentaire catholique Saints-Anges
Elementary: Catholic
1.53 km
École publique Héritage
Elementary: Public
1.42 km
Alliance French Immersion Public School
Elementary: Public
1.96 km
École secondaire publique Odyssée
Secondary: Public
1.47 km
West Ferris Secondary School
Secondary: Public
6.89 km
École secondaire catholique Algonquin
Secondary: Catholic
2.81 km
Chippewa Secondary School
Secondary: Public
3.50 km
Widdifield Secondary School
Secondary: Public
0.61 km
St Joseph-Scollard Hall Secondary School
Secondary: Catholic
2.08 km









