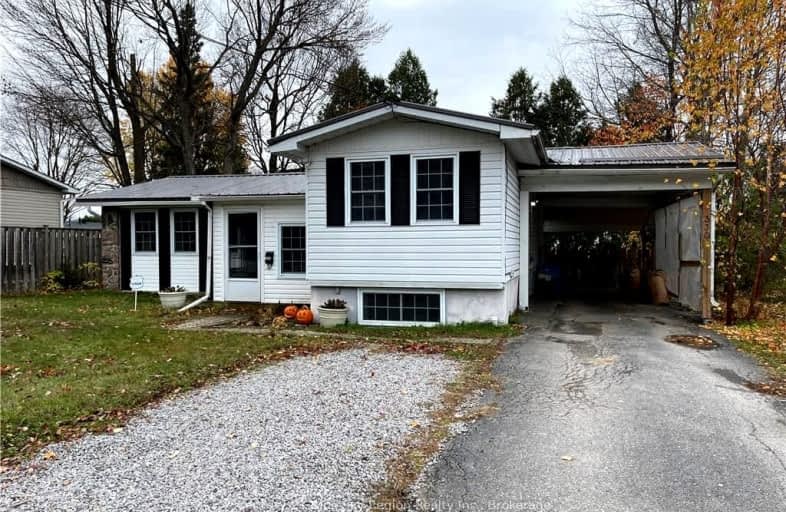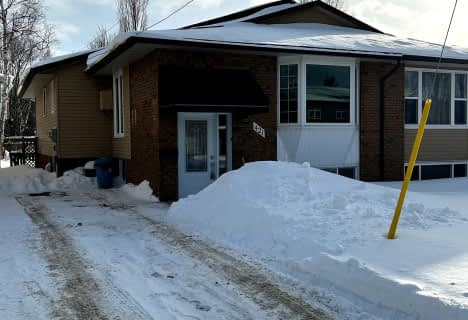Somewhat Walkable
- Some errands can be accomplished on foot.
63
/100
Somewhat Bikeable
- Most errands require a car.
44
/100

Woodland Public School
Elementary: Public
0.95 km
St Alexander Separate School
Elementary: Catholic
1.66 km
Mother St Bride School
Elementary: Catholic
2.23 km
École secondaire catholique Algonquin
Elementary: Catholic
2.13 km
St Hubert Separate School
Elementary: Catholic
1.65 km
École élémentaire catholique Saints-Anges
Elementary: Catholic
1.97 km
École secondaire publique Odyssée
Secondary: Public
2.98 km
West Ferris Secondary School
Secondary: Public
7.12 km
École secondaire catholique Algonquin
Secondary: Catholic
2.13 km
Chippewa Secondary School
Secondary: Public
3.01 km
Widdifield Secondary School
Secondary: Public
1.69 km
St Joseph-Scollard Hall Secondary School
Secondary: Catholic
1.98 km










