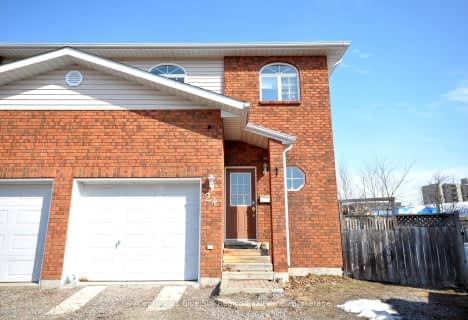Inactive on Nov 30, 2011
Note: Property is not currently for sale or for rent.

-
Type: Detached
-
Style: Bungalow
-
Lot Size: 50 x 222
-
Age: No Data
-
Taxes: $6,179 per year
-
Days on Site: 103 Days
-
Added: Dec 21, 2024 (3 months on market)
-
Updated:
-
Last Checked: 1 month ago
-
MLS®#: X10725328
-
Listed By: Century 21 blue sky region realty inc., brokerage(106)
356 Lakeside Dr - A rare opportunity awaits on one of the few fully serviced waterfront lots in the city. This spectacular 'show piece' home sits nestled in the heart of Birchaven on the picturesque shores of Delaney Bay on Trout Lake. Completely remodelled & tastefully decorated for the most discriminating buyer, all you have to do is unpack! The home features 3 bedrooms, 3 baths, hot tub room & sitting room addition, full finished basement with family room, craft room & office. The detached garage features an attached workshop.
Property Details
Facts for 356 LAKESIDE Drive, North Bay
Status
Days on Market: 103
Last Status: Expired
Sold Date: Apr 20, 2025
Closed Date: Nov 30, -0001
Expiry Date: Nov 30, 2011
Unavailable Date: Nov 30, 2011
Input Date: Aug 22, 2011
Property
Status: Sale
Property Type: Detached
Style: Bungalow
Area: North Bay
Availability Date: Flexible
Inside
Bedrooms: 2
Bedrooms Plus: 2
Bathrooms: 3
Kitchens: 1
Rooms: 7
Air Conditioning: Central Air
Fireplace: No
Washrooms: 3
Utilities
Electricity: Yes
Cable: Yes
Telephone: Yes
Building
Basement: Finished
Heat Source: Gas
Exterior: Vinyl Siding
Water Supply: Municipal
Special Designation: Unknown
Parking
Driveway: Other
Garage Spaces: 2
Garage Type: Attached
Fees
Tax Year: 2011
Tax Legal Description: PCL 34-1 SEC 36M235 LT34 PL M235 WIDDIFIELD ON E/S OF LAKESIDE D
Taxes: $6,179
Land
Municipality District: North Bay
Pool: None
Sewer: Sewers
Lot Depth: 222
Lot Frontage: 50
Lot Irregularities: 50 X 222 FT
Zoning: RES
Water Body Type: Lake
Rooms
Room details for 356 LAKESIDE Drive, North Bay
| Type | Dimensions | Description |
|---|---|---|
| Living Main | 4.72 x 5.74 | |
| Kitchen Main | 4.21 x 5.58 | |
| Prim Bdrm Main | 3.35 x 4.36 | |
| Br Main | 3.09 x 3.35 | |
| Br Lower | 3.14 x 3.75 | |
| Br Lower | 2.10 x 3.14 | |
| Bathroom Main | - | Ensuite Bath |
| Bathroom Lower | - | |
| Family Lower | 3.65 x 6.24 | |
| Utility | 4.31 x 3.50 | |
| Laundry | 1.87 x 2.31 | |
| Other Main | 2.28 x 6.29 |
| XXXXXXXX | XXX XX, XXXX |
XXXXXXXX XXX XXXX |
|
| XXX XX, XXXX |
XXXXXX XXX XXXX |
$XXX,XXX | |
| XXXXXXXX | XXX XX, XXXX |
XXXX XXX XXXX |
$XXX,XXX |
| XXX XX, XXXX |
XXXXXX XXX XXXX |
$XXX,XXX | |
| XXXXXXXX | XXX XX, XXXX |
XXXX XXX XXXX |
$XXX,XXX |
| XXX XX, XXXX |
XXXXXX XXX XXXX |
$XXX,XXX |
| XXXXXXXX XXXXXXXX | XXX XX, XXXX | XXX XXXX |
| XXXXXXXX XXXXXX | XXX XX, XXXX | $564,900 XXX XXXX |
| XXXXXXXX XXXX | XXX XX, XXXX | $490,000 XXX XXXX |
| XXXXXXXX XXXXXX | XXX XX, XXXX | $559,900 XXX XXXX |
| XXXXXXXX XXXX | XXX XX, XXXX | $559,000 XXX XXXX |
| XXXXXXXX XXXXXX | XXX XX, XXXX | $569,900 XXX XXXX |

École élémentaire publique Odyssée
Elementary: PublicE W Norman Public School
Elementary: PublicHoly Cross Catholic School
Elementary: CatholicVincent Massey Public School
Elementary: PublicW J Fricker Senior Public School
Elementary: PublicÉcole publique Héritage
Elementary: PublicÉcole secondaire publique Odyssée
Secondary: PublicWest Ferris Secondary School
Secondary: PublicÉcole secondaire catholique Algonquin
Secondary: CatholicChippewa Secondary School
Secondary: PublicWiddifield Secondary School
Secondary: PublicSt Joseph-Scollard Hall Secondary School
Secondary: Catholic- 3 bath
- 3 bed
- 1100 sqft
24 Tiffany Court, North Bay, Ontario • P1B 9R6 • Birchaven

