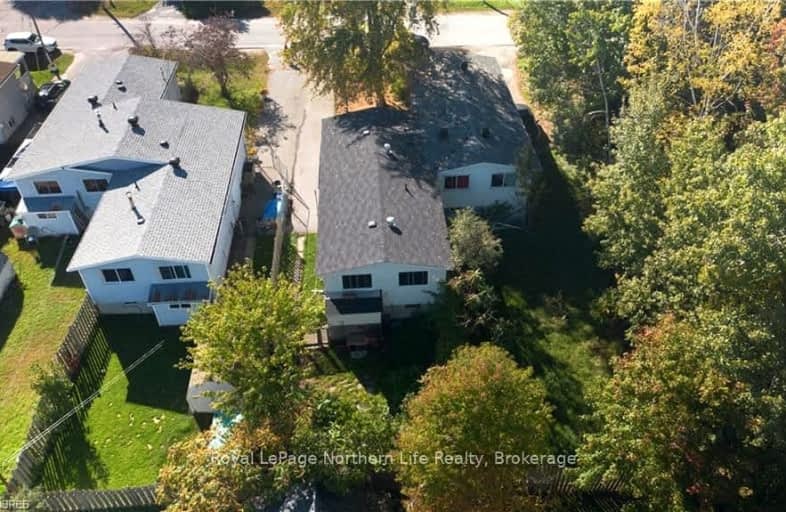Very Walkable
- Most errands can be accomplished on foot.
71
/100
Bikeable
- Some errands can be accomplished on bike.
56
/100

St Francis Separate School
Elementary: Catholic
1.62 km
École Saint-Raymond
Elementary: Catholic
1.46 km
West Ferris Intermediate
Elementary: Public
0.55 km
Our Lady of Fatima Separate School
Elementary: Catholic
0.62 km
St. Luke Separate School
Elementary: Catholic
3.53 km
Silver Birches Elementary School
Elementary: Public
0.73 km
École secondaire publique Odyssée
Secondary: Public
6.00 km
West Ferris Secondary School
Secondary: Public
0.59 km
École secondaire catholique Algonquin
Secondary: Catholic
5.12 km
Chippewa Secondary School
Secondary: Public
4.25 km
Widdifield Secondary School
Secondary: Public
6.65 km
St Joseph-Scollard Hall Secondary School
Secondary: Catholic
5.36 km


