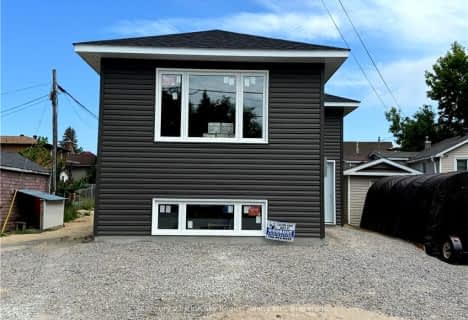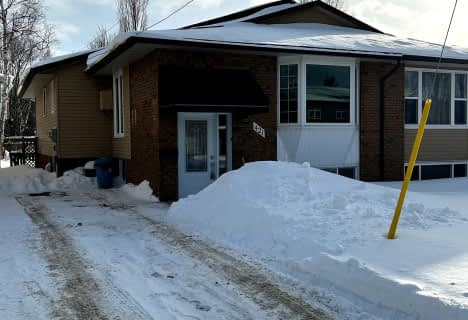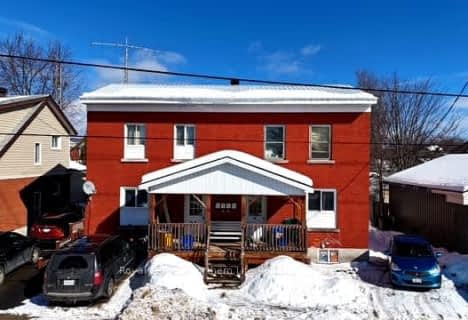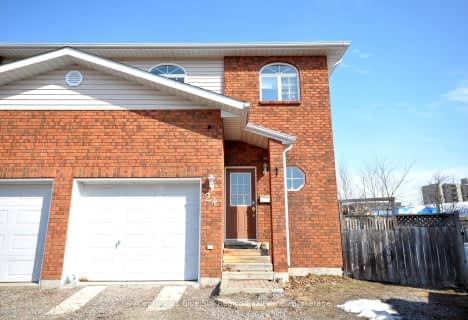
École élémentaire publique Odyssée
Elementary: Public
0.35 km
E T Carmichael Public School
Elementary: Public
0.89 km
Vincent Massey Public School
Elementary: Public
1.47 km
W J Fricker Senior Public School
Elementary: Public
0.68 km
Chippewa Intermediate School
Elementary: Public
1.17 km
École publique Héritage
Elementary: Public
0.30 km
École secondaire publique Odyssée
Secondary: Public
0.34 km
West Ferris Secondary School
Secondary: Public
5.33 km
École secondaire catholique Algonquin
Secondary: Catholic
2.48 km
Chippewa Secondary School
Secondary: Public
2.75 km
Widdifield Secondary School
Secondary: Public
1.47 km
St Joseph-Scollard Hall Secondary School
Secondary: Catholic
1.68 km












