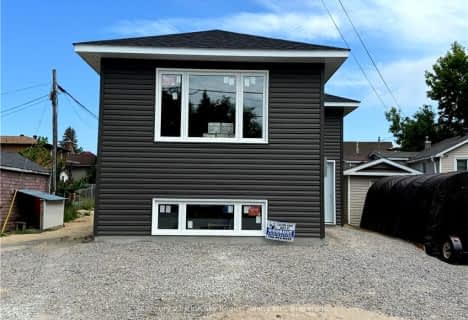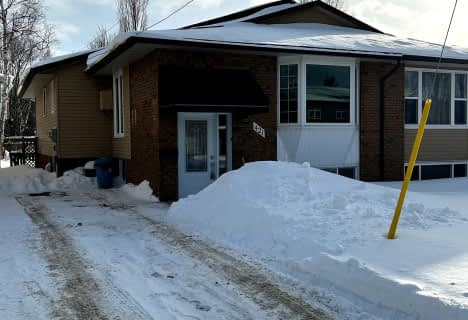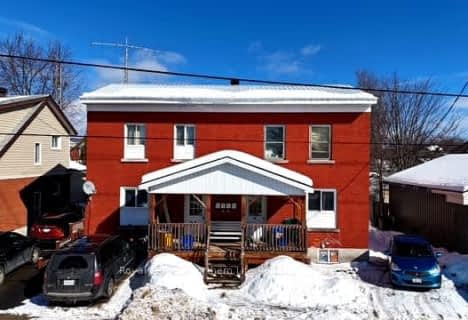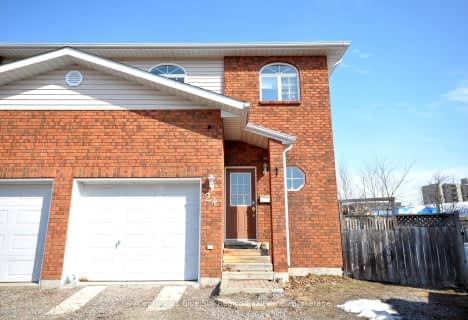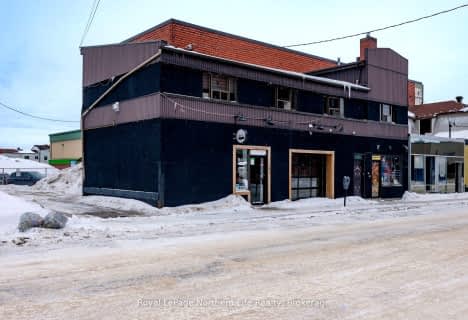
École élémentaire publique Odyssée
Elementary: Public
0.07 km
E T Carmichael Public School
Elementary: Public
0.80 km
Vincent Massey Public School
Elementary: Public
1.19 km
W J Fricker Senior Public School
Elementary: Public
0.53 km
Chippewa Intermediate School
Elementary: Public
1.35 km
École publique Héritage
Elementary: Public
0.14 km
École secondaire publique Odyssée
Secondary: Public
0.06 km
West Ferris Secondary School
Secondary: Public
5.60 km
École secondaire catholique Algonquin
Secondary: Catholic
2.63 km
Chippewa Secondary School
Secondary: Public
2.97 km
Widdifield Secondary School
Secondary: Public
1.35 km
St Joseph-Scollard Hall Secondary School
Secondary: Catholic
1.82 km

