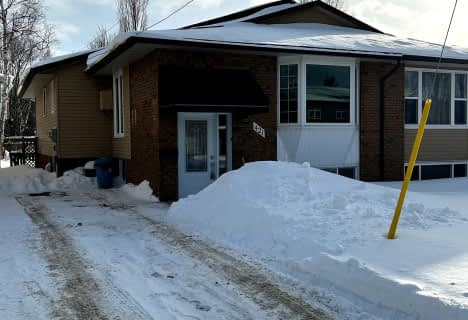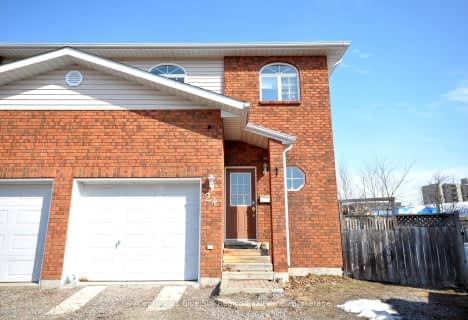Car-Dependent
- Most errands require a car.
33
/100
Somewhat Bikeable
- Most errands require a car.
43
/100

École élémentaire publique Odyssée
Elementary: Public
0.95 km
E T Carmichael Public School
Elementary: Public
0.19 km
École élémentaire catholique Saints-Anges
Elementary: Catholic
0.78 km
Chippewa Intermediate School
Elementary: Public
1.25 km
École publique Héritage
Elementary: Public
0.85 km
Alliance French Immersion Public School
Elementary: Public
1.21 km
École secondaire publique Odyssée
Secondary: Public
0.96 km
West Ferris Secondary School
Secondary: Public
6.10 km
École secondaire catholique Algonquin
Secondary: Catholic
2.18 km
Chippewa Secondary School
Secondary: Public
2.78 km
Widdifield Secondary School
Secondary: Public
0.39 km
St Joseph-Scollard Hall Secondary School
Secondary: Catholic
1.38 km











