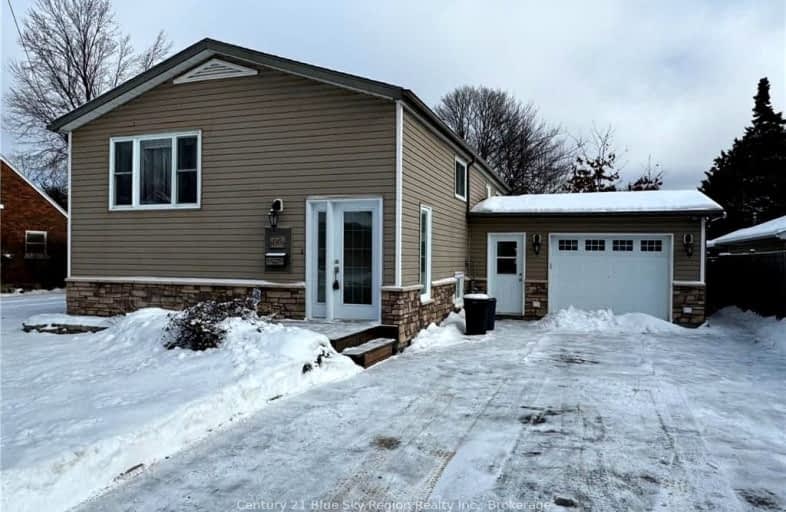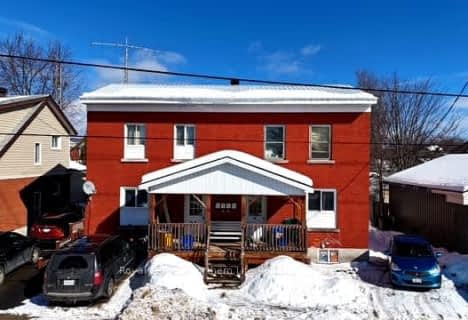Somewhat Walkable
- Some errands can be accomplished on foot.
65
/100
Bikeable
- Some errands can be accomplished on bike.
68
/100

St Francis Separate School
Elementary: Catholic
0.68 km
École Saint-Raymond
Elementary: Catholic
1.02 km
École séparée Saint-Vincent
Elementary: Catholic
2.27 km
Our Lady of Fatima Separate School
Elementary: Catholic
1.58 km
St. Luke Separate School
Elementary: Catholic
1.48 km
Silver Birches Elementary School
Elementary: Public
1.70 km
École secondaire publique Odyssée
Secondary: Public
4.34 km
West Ferris Secondary School
Secondary: Public
2.16 km
École secondaire catholique Algonquin
Secondary: Catholic
3.01 km
Chippewa Secondary School
Secondary: Public
2.12 km
Widdifield Secondary School
Secondary: Public
4.72 km
St Joseph-Scollard Hall Secondary School
Secondary: Catholic
3.34 km
-
Lee Park
22 Memorial Dr, North Bay ON 0.81km -
Kiwanis Playground
0.89km -
Northern Tikes Indoor Playground & Party Centre
210 Main St E (Wyld Street), North Bay ON P1B 1B1 1.92km
-
President's Choice Financial ATM
276 Lakeshore Dr, North Bay ON P1A 2C2 1.06km -
TD Bank Financial Group
300 Lakeshore Dr (North Bay Mall), North Bay ON P1A 3V2 1.26km -
Northern Credit Union Ltd
525 Main St E (Regina St.), North Bay ON P1B 1B7 1.4km














