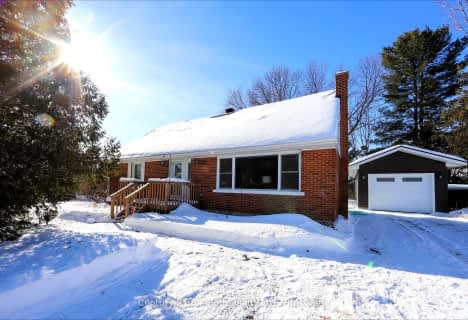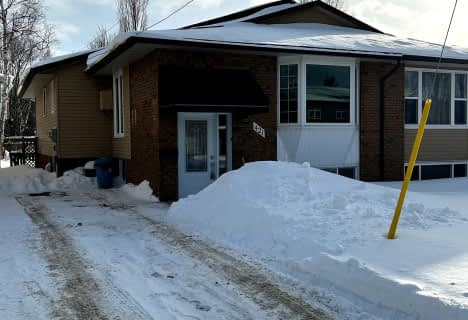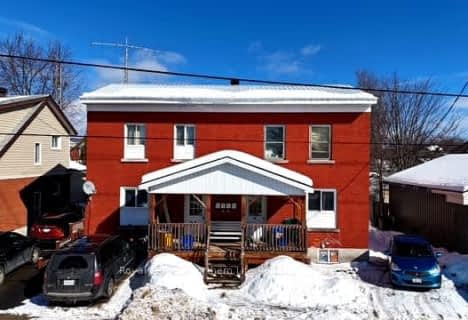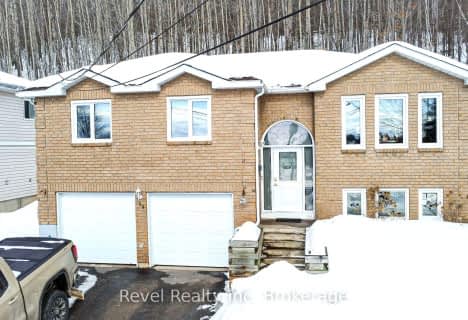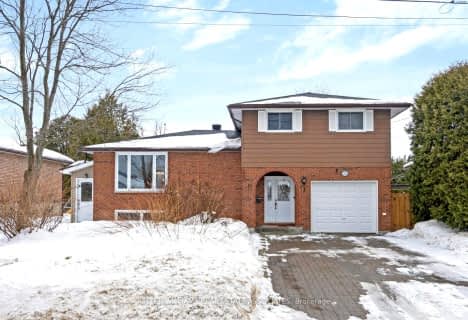
Woodland Public School
Elementary: Public
1.17 km
St Alexander Separate School
Elementary: Catholic
0.22 km
Mother St Bride School
Elementary: Catholic
0.83 km
École séparée Saint-Vincent
Elementary: Catholic
1.66 km
École secondaire catholique Algonquin
Elementary: Catholic
0.62 km
St Hubert Separate School
Elementary: Catholic
1.12 km
École secondaire publique Odyssée
Secondary: Public
3.12 km
West Ferris Secondary School
Secondary: Public
5.51 km
École secondaire catholique Algonquin
Secondary: Catholic
0.60 km
Chippewa Secondary School
Secondary: Public
1.31 km
Widdifield Secondary School
Secondary: Public
2.42 km
St Joseph-Scollard Hall Secondary School
Secondary: Catholic
1.28 km



