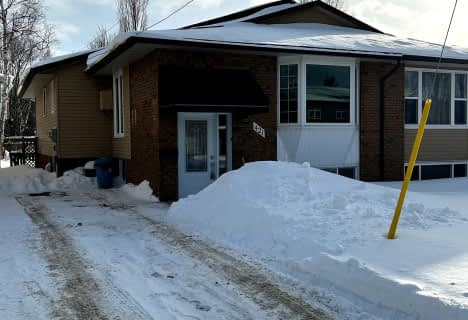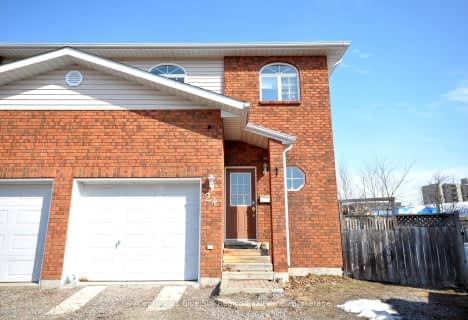
École élémentaire publique Odyssée
Elementary: Public
1.03 km
E T Carmichael Public School
Elementary: Public
1.37 km
École élémentaire catholique Saints-Anges
Elementary: Catholic
1.31 km
W J Fricker Senior Public School
Elementary: Public
1.23 km
Chippewa Intermediate School
Elementary: Public
0.97 km
École publique Héritage
Elementary: Public
0.96 km
École secondaire publique Odyssée
Secondary: Public
1.02 km
West Ferris Secondary School
Secondary: Public
4.66 km
École secondaire catholique Algonquin
Secondary: Catholic
2.24 km
Chippewa Secondary School
Secondary: Public
2.30 km
Widdifield Secondary School
Secondary: Public
1.93 km
St Joseph-Scollard Hall Secondary School
Secondary: Catholic
1.56 km








