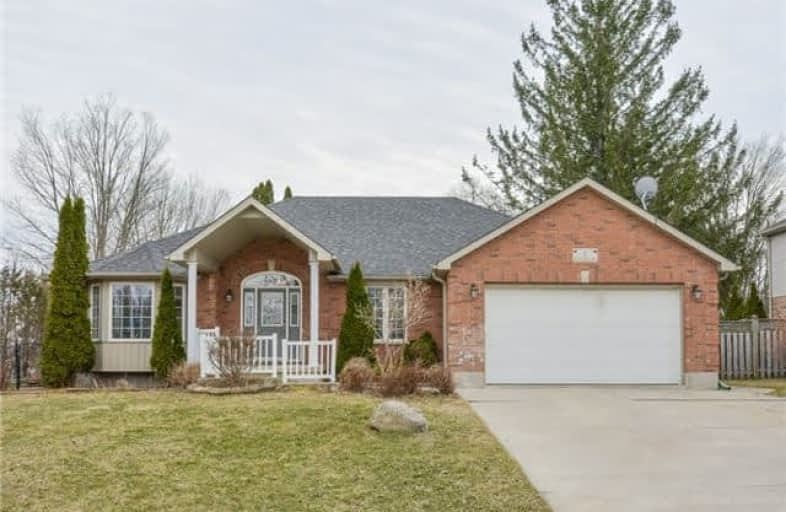Sold on Aug 16, 2018
Note: Property is not currently for sale or for rent.

-
Type: Detached
-
Style: Bungalow
-
Lot Size: 91.41 x 96.8 Feet
-
Age: 6-15 years
-
Taxes: $3,434 per year
-
Days on Site: 43 Days
-
Added: Sep 07, 2019 (1 month on market)
-
Updated:
-
Last Checked: 3 months ago
-
MLS®#: X4180228
-
Listed By: Rego realty inc., brokerage
This 3Bed/3Bath Home Has Updates Including New Furnace, Ac, Roof, Flooring, Appliances, And Freshly Painted Throughout. Formal Living Space As You Enter With Front Bay Window. Open Concept Kitchen/ Dining/ Family Room Exhibits Exquisite Cabinetry And Granite Counter Tops With Ss Fridge And Stove. Family Room Off The Kitchen Features Stone Fireplace Highlighted By The Skylight Above.
Extras
Main Floor Offers 2 Great Bedrooms, Master Includes W/I Closet And Ensuite, Complete With Granite Counter Top. Main Floor Laundry, Fully Finished Lower Level With 3rd Bedroom And 3Pc Bath, Covered Deck, Fully Fenced Yard!
Property Details
Facts for 1 Burnside Drive, North Dumfries
Status
Days on Market: 43
Last Status: Sold
Sold Date: Aug 16, 2018
Closed Date: Oct 31, 2018
Expiry Date: Oct 04, 2018
Sold Price: $570,000
Unavailable Date: Aug 16, 2018
Input Date: Jul 04, 2018
Property
Status: Sale
Property Type: Detached
Style: Bungalow
Age: 6-15
Area: North Dumfries
Availability Date: Immediate
Assessment Amount: $369,500
Assessment Year: 2018
Inside
Bedrooms: 2
Bedrooms Plus: 1
Bathrooms: 3
Kitchens: 1
Rooms: 10
Den/Family Room: Yes
Air Conditioning: Central Air
Fireplace: Yes
Laundry Level: Main
Washrooms: 3
Building
Basement: Finished
Basement 2: Full
Heat Type: Forced Air
Heat Source: Gas
Exterior: Brick
Elevator: N
Water Supply: Municipal
Special Designation: Unknown
Retirement: N
Parking
Driveway: Pvt Double
Garage Spaces: 2
Garage Type: Attached
Covered Parking Spaces: 2
Total Parking Spaces: 4
Fees
Tax Year: 2018
Tax Legal Description: Lot 1, Plan 58M-91, North Dumfries.
Taxes: $3,434
Land
Cross Street: Swan Street
Municipality District: North Dumfries
Fronting On: North
Parcel Number: 227180135
Pool: None
Sewer: Sewers
Lot Depth: 96.8 Feet
Lot Frontage: 91.41 Feet
Lot Irregularities: 56.21 X 96.80 X 81.02
Acres: < .50
Zoning: Residential
Additional Media
- Virtual Tour: https://unbranded.youriguide.com/1_burnside_dr_ayr_on
Rooms
Room details for 1 Burnside Drive, North Dumfries
| Type | Dimensions | Description |
|---|---|---|
| Living Main | 3.73 x 5.00 | |
| Dining Main | 4.17 x 2.92 | |
| Kitchen Main | 4.17 x 3.58 | |
| Family Main | 5.51 x 4.11 | |
| 2nd Br Main | 3.35 x 4.44 | |
| Master Main | 4.78 x 4.17 | |
| Bathroom Main | 1.90 x 2.54 | 3 Pc Ensuite |
| Laundry Main | 3.05 x 2.79 | |
| Bathroom Main | 2.95 x 1.63 | 4 Pc Bath |
| Rec Bsmt | 6.88 x 6.40 | |
| 3rd Br Bsmt | 3.51 x 4.11 | |
| Den Bsmt | 2.82 x 6.81 |
| XXXXXXXX | XXX XX, XXXX |
XXXX XXX XXXX |
$XXX,XXX |
| XXX XX, XXXX |
XXXXXX XXX XXXX |
$XXX,XXX | |
| XXXXXXXX | XXX XX, XXXX |
XXXXXXXX XXX XXXX |
|
| XXX XX, XXXX |
XXXXXX XXX XXXX |
$XXX,XXX |
| XXXXXXXX XXXX | XXX XX, XXXX | $570,000 XXX XXXX |
| XXXXXXXX XXXXXX | XXX XX, XXXX | $585,000 XXX XXXX |
| XXXXXXXX XXXXXXXX | XXX XX, XXXX | XXX XXXX |
| XXXXXXXX XXXXXX | XXX XX, XXXX | $599,900 XXX XXXX |

Holy Family School
Elementary: CatholicSt Brigid Catholic Elementary School
Elementary: CatholicAyr Public School
Elementary: PublicSacred Heart Catholic Elementary School
Elementary: CatholicNorth Ward School
Elementary: PublicCedar Creek Public School
Elementary: PublicW Ross Macdonald Provincial Secondary School
Secondary: ProvincialSouthwood Secondary School
Secondary: PublicParis District High School
Secondary: PublicPreston High School
Secondary: PublicHuron Heights Secondary School
Secondary: PublicSt Mary's High School
Secondary: Catholic

