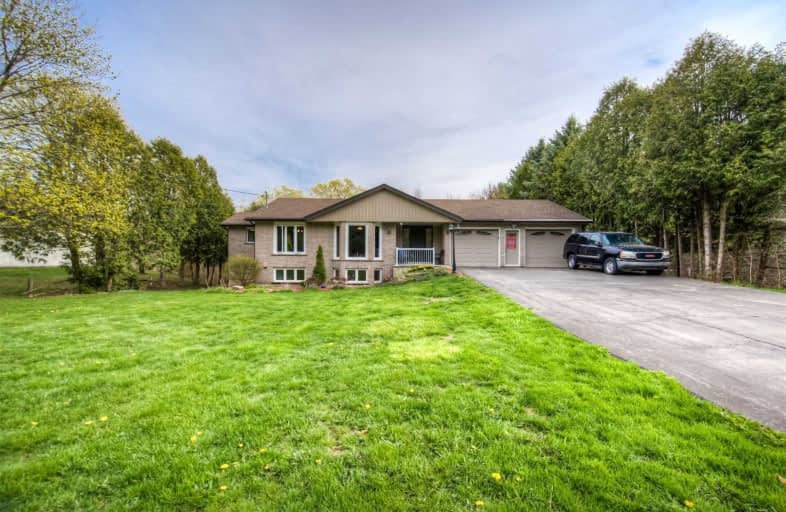Sold on May 22, 2021
Note: Property is not currently for sale or for rent.

-
Type: Detached
-
Style: Bungalow
-
Size: 1500 sqft
-
Lot Size: 100 x 0 Feet
-
Age: 16-30 years
-
Taxes: $4,260 per year
-
Days on Site: 23 Days
-
Added: Apr 29, 2021 (3 weeks on market)
-
Updated:
-
Last Checked: 3 months ago
-
MLS®#: X5214216
-
Listed By: Keller williams innovation realty, brokerage
0.720/Acre Lot! 6 Bedroom Bungalow, 2 Bathroom And A Massive Kitchen! You Are Greeted By A Large Entryway Into A Bright And Open Living And Dining Area With Lovely Floor-To-Ceiling Windows. Open Living And Dining Area. Carpet-Free Main Floor! Not 1 Garage But 2! Accessible Through The Backyard/Basement! Pond Out Back. Mature Trees Surrounding For Privacy! 12 Spaces For Parking! Your Dream Country Home Awaits! Book Your Showing Today!
Extras
Call Listing Agent To Book A Showing 5195800428. Furnace Was Professionally Looked At Fall 2020 And Working Perfectly. Well Treatment System New Jan 2021. Septic Last Cleaned Out In 2019.
Property Details
Facts for 1025 Maple Manor Road, North Dumfries
Status
Days on Market: 23
Last Status: Sold
Sold Date: May 22, 2021
Closed Date: Aug 16, 2021
Expiry Date: Aug 31, 2021
Sold Price: $982,500
Unavailable Date: May 22, 2021
Input Date: Apr 29, 2021
Prior LSC: Listing with no contract changes
Property
Status: Sale
Property Type: Detached
Style: Bungalow
Size (sq ft): 1500
Age: 16-30
Area: North Dumfries
Availability Date: 90 + Days
Assessment Amount: $441,000
Assessment Year: 2021
Inside
Bedrooms: 6
Bathrooms: 2
Kitchens: 1
Rooms: 15
Den/Family Room: Yes
Air Conditioning: Central Air
Fireplace: No
Laundry Level: Lower
Central Vacuum: Y
Washrooms: 2
Building
Basement: Finished
Basement 2: W/O
Heat Type: Forced Air
Heat Source: Gas
Exterior: Brick
UFFI: No
Energy Certificate: N
Green Verification Status: N
Water Supply: Well
Special Designation: Unknown
Retirement: N
Parking
Driveway: Pvt Double
Garage Spaces: 2
Garage Type: Attached
Covered Parking Spaces: 10
Total Parking Spaces: 12
Fees
Tax Year: 2020
Tax Legal Description: Pt Subdivision Lt 3 Con 7 Egr North Dumfries Pt 1
Taxes: $4,260
Highlights
Feature: Lake/Pond
Feature: Wooded/Treed
Land
Cross Street: South On Hwy 24 To M
Municipality District: North Dumfries
Fronting On: South
Pool: None
Sewer: Septic
Lot Frontage: 100 Feet
Acres: .50-1.99
Zoning: R
Additional Media
- Virtual Tour: https://youriguide.com/1025_maple_manor_rd_e_cambridge_on/
Rooms
Room details for 1025 Maple Manor Road, North Dumfries
| Type | Dimensions | Description |
|---|---|---|
| Bathroom Main | - | 4 Pc Bath |
| Br Main | 2.46 x 3.63 | |
| 2nd Br Main | 2.46 x 2.87 | |
| Dining Main | 3.35 x 2.95 | |
| Kitchen Main | 6.30 x 3.81 | |
| Living Main | 3.89 x 6.71 | |
| Master Main | 3.86 x 4.22 | |
| Bathroom Bsmt | - | 3 Pc Bath |
| 4th Br Bsmt | 3.51 x 4.50 | |
| 5th Br Bsmt | 3.33 x 4.50 | |
| Br Bsmt | 4.75 x 3.53 | |
| Rec Bsmt | 6.55 x 10.13 |
| XXXXXXXX | XXX XX, XXXX |
XXXX XXX XXXX |
$XXX,XXX |
| XXX XX, XXXX |
XXXXXX XXX XXXX |
$XXX,XXX |
| XXXXXXXX XXXX | XXX XX, XXXX | $982,500 XXX XXXX |
| XXXXXXXX XXXXXX | XXX XX, XXXX | $975,000 XXX XXXX |

St Francis Catholic Elementary School
Elementary: CatholicSt Andrew's Public School
Elementary: PublicSt Vincent de Paul Catholic Elementary School
Elementary: CatholicTait Street Public School
Elementary: PublicStewart Avenue Public School
Elementary: PublicHoly Spirit Catholic Elementary School
Elementary: CatholicW Ross Macdonald Deaf Blind Secondary School
Secondary: ProvincialW Ross Macdonald Provincial Secondary School
Secondary: ProvincialSouthwood Secondary School
Secondary: PublicGlenview Park Secondary School
Secondary: PublicGalt Collegiate and Vocational Institute
Secondary: PublicMonsignor Doyle Catholic Secondary School
Secondary: Catholic

