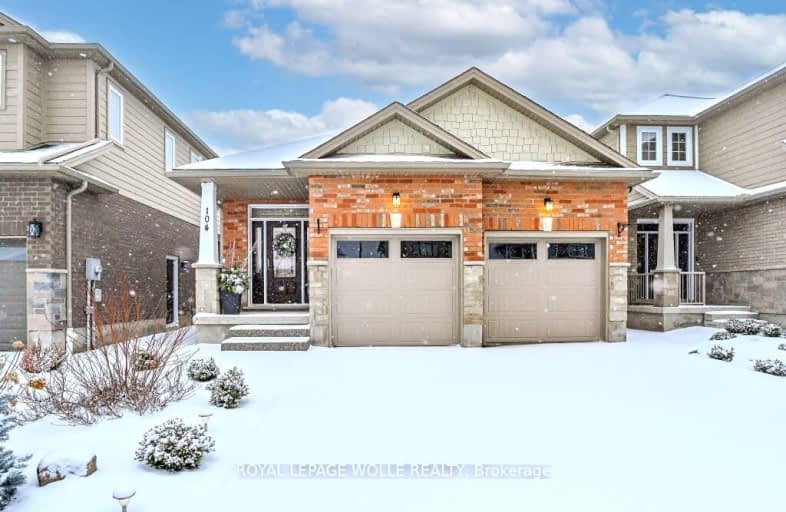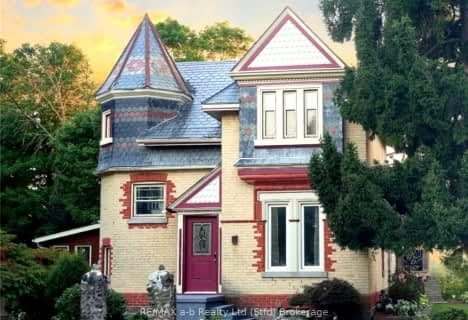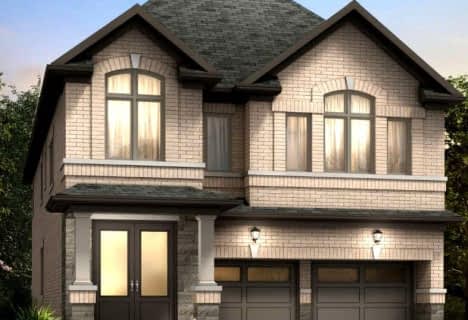Car-Dependent
- Almost all errands require a car.
Somewhat Bikeable
- Most errands require a car.

Holy Family School
Elementary: CatholicSt Brigid Catholic Elementary School
Elementary: CatholicAyr Public School
Elementary: PublicSacred Heart Catholic Elementary School
Elementary: CatholicNorth Ward School
Elementary: PublicCedar Creek Public School
Elementary: PublicW Ross Macdonald Deaf Blind Secondary School
Secondary: ProvincialW Ross Macdonald Provincial Secondary School
Secondary: ProvincialSouthwood Secondary School
Secondary: PublicParis District High School
Secondary: PublicPreston High School
Secondary: PublicHuron Heights Secondary School
Secondary: Public-
Abe Erb - Ayr
143 Northumberland Street, Ayr, ON N0B 1E0 2.03km -
Cobblestone Public House
111 Grand River Street N, Paris, ON N3L 2M6 10.3km -
Paris Inn
24 Mechanic Street, Paris, ON N3L 1J9 10.49km
-
McDonald's
307 Grand River Street North, Paris, ON N3L 2N9 8.35km -
Tim Hortons
304 Grand River North, Paris, ON N3L 3R7 8.36km -
Dog-Eared Café
121 Grand River Street N, Brant, ON N3L 2R2 10.29km
-
The Fit Effect
70 Hartley Avenue, Paris, ON N3L 0G9 8.06km -
GoodLife Fitness
589 Fairway Road South, Kitchener, ON N2C 1X3 15.63km -
Fuzion Fitness
505 Hespeler Road, Cambridge, ON N1R 6J2 16.1km
-
Grand Pharmacy
304 Saint Andrews Street, Cambridge, ON N1S 1P3 11.02km -
Doon Mills Guardian Pharmacy
260 Doon South Drive, Unit 4, Kitchener, ON N2P 2L8 11.44km -
Shoppers Drug Mart
130 Cedar Street, Unit 23, Westgate Plaza, Cambridge, ON N1S 1W4 11.94km
-
Indulge
32 Stanley Street, Ayr, ON N0B 1E0 1.4km -
Abe Erb - Ayr
143 Northumberland Street, Ayr, ON N0B 1E0 2.03km -
Bento Sushi
1011 Northumberland Street, Unit 1, Ayr, ON N0B 1E0 3.13km
-
Cambridge Centre
355 Hespeler Road, Cambridge, ON N1R 7N8 15.51km -
Fairview Park Mall
2960 Kingsway Drive, Kitchener, ON N2C 1X1 16.13km -
Sunrise Shopping Centre
1400 Ottawa Street S, Unit C-10, Kitchener, ON N2E 4E2 16.42km
-
Zehrs
123 Pioneer Drive, Kitchener, ON N2P 1K8 12.76km -
Food Basics
95 Water Street N, Cambridge, ON N1R 3B5 13.5km -
Zehrs
200 Franklin Boulevard, Cambridge, ON N1R 8N8 14.67km
-
Winexpert Kitchener
645 Westmount Road E, Unit 2, Kitchener, ON N2E 3S3 16.67km -
The Beer Store
875 Highland Road W, Kitchener, ON N2N 2Y2 18.4km -
LCBO
115 King Street S, Waterloo, ON N2L 5A3 21.48km
-
Danayr Fuels
1202 Northumberland Street, Ayr, ON N0B 1E0 4.08km -
Flying J Travel Center
2492 Cedar Creek Road, Ayr, ON N0B 1E0 6.16km -
Shell
279 Grand River Street N, Paris, ON N3L 2N9 8.62km
-
Landmark Cinemas 12 Kitchener
135 Gateway Park Dr, Kitchener, ON N2P 2J9 14.57km -
Cineplex Cinemas Kitchener and VIP
225 Fairway Road S, Kitchener, ON N2C 1X2 15.7km -
Galaxy Cinemas Cambridge
355 Hespeler Road, Cambridge, ON N1R 8J9 15.7km
-
Public Libraries
150 Pioneer Drive, Kitchener, ON N2P 2C2 12.81km -
Idea Exchange
12 Water Street S, Cambridge, ON N1R 3C5 13.13km -
Idea Exchange
435 King Street E, Cambridge, ON N3H 3N1 14.5km
-
Cambridge Memorial Hospital
700 Coronation Boulevard, Cambridge, ON N1R 3G2 14.08km -
Grand River Hospital
3570 King Street E, Kitchener, ON N2A 2W1 16.33km -
St. Mary's General Hospital
911 Queen's Boulevard, Kitchener, ON N2M 1B2 18.42km
-
SAFEscapes
18 Jones Crt, Ayr ON 0.49km -
Simply Grand Dog Park
8 Green Lane (Willow St.), Paris ON N3L 3E1 10.03km -
Palm Tree Park
10.6km
-
CIBC
88 Grand River St N, Brant ON N3L 2M2 10.35km -
TD Canada Trust Branch and ATM
53 Grand River St N, Paris ON N3L 2M3 10.44km -
CIBC
99 King Edward St, Paris ON N3L 0A1 11.01km
- 2 bath
- 3 bed
310 NORTHUMBERLAND Street, North Dumfries, Ontario • N0B 1E0 • North Dumfries
- 4 bath
- 4 bed
- 2500 sqft
66 Prince Philip Boulevard, North Dumfries, Ontario • N0B 1E0 • North Dumfries
- 4 bath
- 4 bed
- 2500 sqft
22 Prince Philip Boulevard, North Dumfries, Ontario • N0B 1E0 • North Dumfries
- 4 bath
- 4 bed
- 2500 sqft
478 Robert Woolner Street, North Dumfries, Ontario • N0B 1E0 • North Dumfries
- 4 bath
- 4 bed
- 2000 sqft
30 Rustic Oak Trail, North Dumfries, Ontario • N0B 1E0 • North Dumfries
- 4 bath
- 4 bed
- 2500 sqft
22 Rustic Oak Trail, North Dumfries, Ontario • N0B 1E0 • North Dumfries












