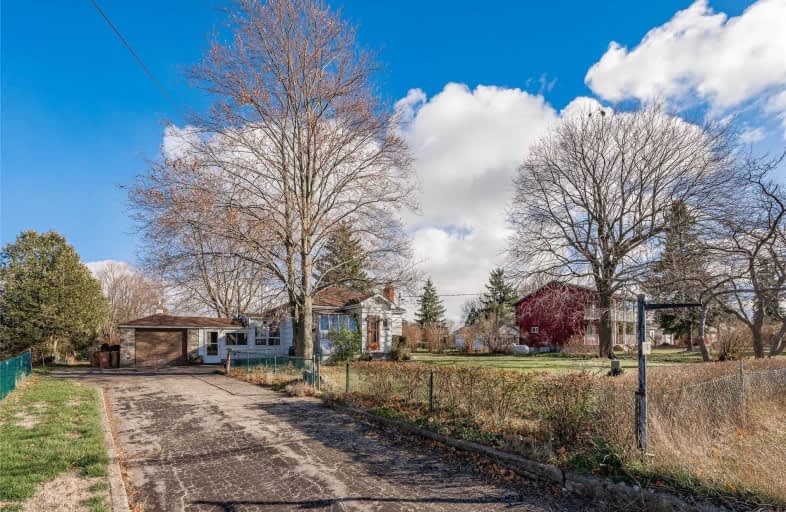
St Francis Catholic Elementary School
Elementary: Catholic
2.07 km
St Gregory Catholic Elementary School
Elementary: Catholic
2.54 km
St Andrew's Public School
Elementary: Public
2.43 km
Chalmers Street Public School
Elementary: Public
2.80 km
Tait Street Public School
Elementary: Public
1.33 km
Stewart Avenue Public School
Elementary: Public
2.28 km
W Ross Macdonald Provincial Secondary School
Secondary: Provincial
7.40 km
Southwood Secondary School
Secondary: Public
2.97 km
Glenview Park Secondary School
Secondary: Public
1.91 km
Galt Collegiate and Vocational Institute
Secondary: Public
4.38 km
Monsignor Doyle Catholic Secondary School
Secondary: Catholic
1.75 km
St Benedict Catholic Secondary School
Secondary: Catholic
7.01 km




