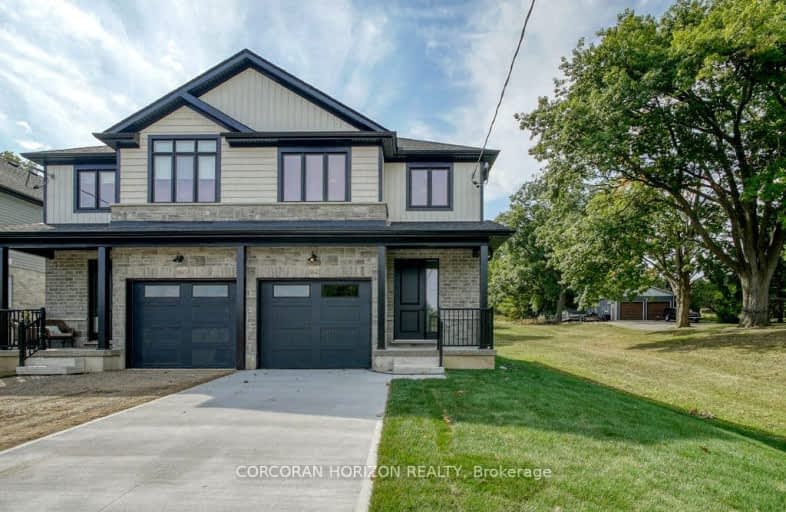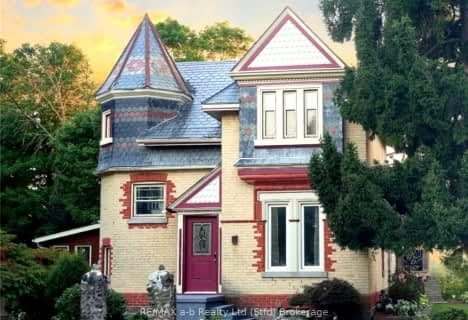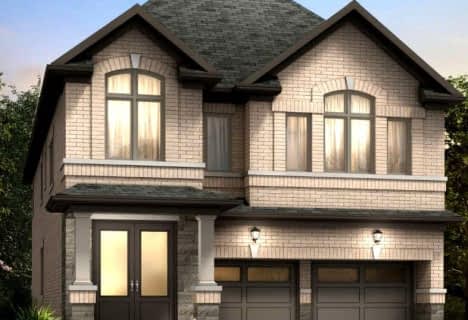Car-Dependent
- Almost all errands require a car.
Somewhat Bikeable
- Most errands require a car.

Holy Family School
Elementary: CatholicSt Brigid Catholic Elementary School
Elementary: CatholicAyr Public School
Elementary: PublicSacred Heart Catholic Elementary School
Elementary: CatholicNorth Ward School
Elementary: PublicCedar Creek Public School
Elementary: PublicW Ross Macdonald Provincial Secondary School
Secondary: ProvincialSouthwood Secondary School
Secondary: PublicParis District High School
Secondary: PublicPreston High School
Secondary: PublicHuron Heights Secondary School
Secondary: PublicSt Mary's High School
Secondary: Catholic-
Abc Recreation
19 Mulberry St, Paris ON N3L 3C4 9.29km -
Simply Grand Dog Park
8 Green Lane (Willow St.), Paris ON N3L 3E1 10.53km -
ABC Recreation Ltd
65 Curtis Ave N, Paris ON N3L 3W1 11.15km
-
TD Canada Trust ATM
1011 Northumberland St, Ayr ON N0B 1E0 2.58km -
TD Bank Financial Group - New Dundee Branch
1159 Queen St, New Dundee ON N0B 2E0 10.74km -
Your Neighbourhood Credit Union
75 Grand River St N, Paris ON N3L 2M3 10.74km
- 2 bath
- 3 bed
310 NORTHUMBERLAND Street, North Dumfries, Ontario • N0B 1E0 • North Dumfries
- 4 bath
- 4 bed
- 2500 sqft
22 Prince Philip Boulevard, North Dumfries, Ontario • N0B 1E0 • North Dumfries
- 4 bath
- 4 bed
- 2000 sqft
30 Rustic Oak Trail, North Dumfries, Ontario • N0B 1E0 • North Dumfries
- 4 bath
- 4 bed
- 2500 sqft
22 Rustic Oak Trail, North Dumfries, Ontario • N0B 1E0 • North Dumfries









