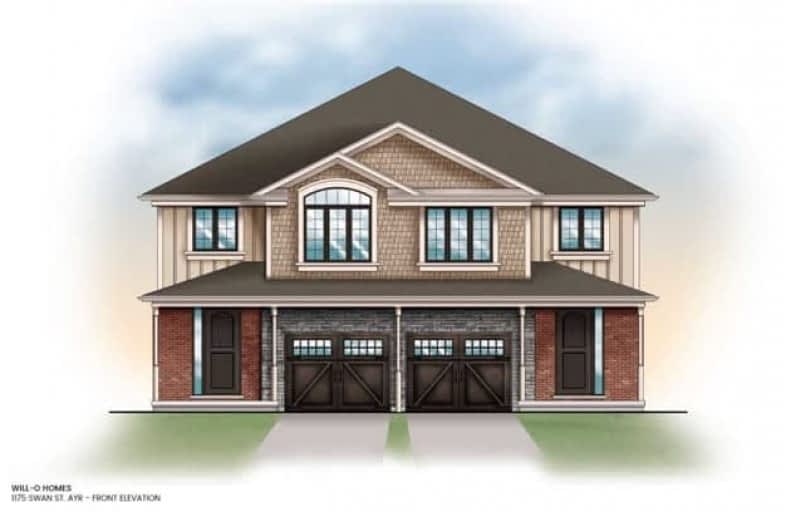Sold on Oct 22, 2018
Note: Property is not currently for sale or for rent.

-
Type: Semi-Detached
-
Style: 2-Storey
-
Size: 2000 sqft
-
Lot Size: 30 x 325 Feet
-
Age: New
-
Days on Site: 54 Days
-
Added: Sep 07, 2019 (1 month on market)
-
Updated:
-
Last Checked: 3 months ago
-
MLS®#: X4231640
-
Listed By: Rego realty inc., brokerage
Last Unit! New Build Semi-Detached Home Situated On 325Ft Deep Lot Backing Onto Greenspace. Open Concept Main Floor; Spacious Eat-In Kitchen, Large Island, Ample Cabinet And Counter Space. Living Room Has Natural Gas Fireplace Feature And Large W/O To Back Yard. Main Floor Mud Room With Garage Access And Powder Room. 2nd Floor; 3 Bedrooms Including Master Suite With W/I Closet And 4Pc Ensuite With Glass Shower And Double Vanity.
Extras
2nd Floor Laundry Room, 5Pc Bath And Office. Close To All Amenities Schools And Just A Short Distance To Hwy 401 With Easy Access To Cambridge, Kitchener And Waterloo.
Property Details
Facts for 1173 Swan Street, North Dumfries
Status
Days on Market: 54
Last Status: Sold
Sold Date: Oct 22, 2018
Closed Date: Nov 30, 2018
Expiry Date: Nov 29, 2018
Sold Price: $571,782
Unavailable Date: Oct 22, 2018
Input Date: Aug 29, 2018
Property
Status: Sale
Property Type: Semi-Detached
Style: 2-Storey
Size (sq ft): 2000
Age: New
Area: North Dumfries
Availability Date: Immediate
Assessment Year: 2018
Inside
Bedrooms: 3
Bathrooms: 3
Kitchens: 1
Rooms: 12
Den/Family Room: Yes
Air Conditioning: None
Fireplace: No
Washrooms: 3
Building
Basement: Full
Basement 2: Unfinished
Heat Type: Forced Air
Heat Source: Gas
Exterior: Alum Siding
Exterior: Brick
Elevator: N
Water Supply: Municipal
Special Designation: Unknown
Retirement: N
Parking
Driveway: Pvt Double
Garage Spaces: 1
Garage Type: Attached
Covered Parking Spaces: 2
Total Parking Spaces: 3
Fees
Tax Year: 2018
Tax Legal Description: Part Lot 8 E/S Swan St & S/S Field St Plan Vill...
Land
Cross Street: Hilltop Drive
Municipality District: North Dumfries
Fronting On: West
Parcel Number: 227161200
Pool: None
Sewer: Sewers
Lot Depth: 325 Feet
Lot Frontage: 30 Feet
Acres: < .50
Zoning: Residential
Additional Media
- Virtual Tour: https://unbranded.youriguide.com/1177_swan_st_ayr_on
Rooms
Room details for 1173 Swan Street, North Dumfries
| Type | Dimensions | Description |
|---|---|---|
| Dining Main | 3.76 x 2.67 | |
| Living Main | 4.04 x 6.20 | |
| Kitchen Main | 3.76 x 3.51 | |
| Mudroom Main | 1.55 x 2.11 | |
| Bathroom Main | - | 2 Pc Bath |
| Master 2nd | 5.44 x 3.66 | |
| Bathroom 2nd | - | 4 Pc Ensuite |
| 2nd Br 2nd | 3.76 x 3.30 | |
| 3rd Br 2nd | 3.81 x 2.90 | |
| Study 2nd | 3.43 x 2.13 | |
| Bathroom 2nd | - | 5 Pc Bath |
| Laundry 2nd | 2.44 x 2.21 |
| XXXXXXXX | XXX XX, XXXX |
XXXX XXX XXXX |
$XXX,XXX |
| XXX XX, XXXX |
XXXXXX XXX XXXX |
$XXX,XXX |
| XXXXXXXX XXXX | XXX XX, XXXX | $571,782 XXX XXXX |
| XXXXXXXX XXXXXX | XXX XX, XXXX | $549,900 XXX XXXX |

Holy Family School
Elementary: CatholicSt Brigid Catholic Elementary School
Elementary: CatholicAyr Public School
Elementary: PublicSacred Heart Catholic Elementary School
Elementary: CatholicNorth Ward School
Elementary: PublicCedar Creek Public School
Elementary: PublicW Ross Macdonald Provincial Secondary School
Secondary: ProvincialSouthwood Secondary School
Secondary: PublicParis District High School
Secondary: PublicPreston High School
Secondary: PublicHuron Heights Secondary School
Secondary: PublicSt Mary's High School
Secondary: Catholic

