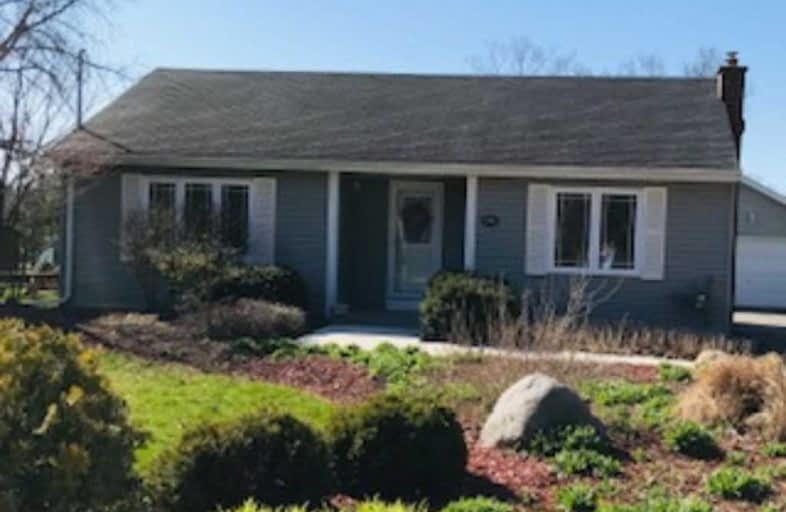Sold on May 07, 2020
Note: Property is not currently for sale or for rent.

-
Type: Detached
-
Style: Bungalow
-
Size: 700 sqft
-
Lot Size: 66 x 132 Feet
-
Age: 51-99 years
-
Taxes: $3,037 per year
-
Days on Site: 9 Days
-
Added: Apr 28, 2020 (1 week on market)
-
Updated:
-
Last Checked: 3 months ago
-
MLS®#: X4750042
-
Listed By: Purplebricks, brokerage
This Beautifully Updated Bungalow Is Set On A Large Lot In A Mature Neighborhood That Backs Onto Victoria Park. It Offers A Two-Car Detached Garage That Measures 24 By 22, A Two-Tiered Deck With Gazebo And An 8X10 Garden Shed. Updates Include Kitchen And Bathrooms, Central Air 2012, Furnace 2012, Shingles 2009, Windows 2006, Concrete Front Entry Sidewalk 2018. Located In A Desirable Area With Easy Walking Distance To Downtown.
Property Details
Facts for 125 Piper Street, North Dumfries
Status
Days on Market: 9
Last Status: Sold
Sold Date: May 07, 2020
Closed Date: Jul 31, 2020
Expiry Date: Aug 28, 2020
Sold Price: $540,000
Unavailable Date: May 07, 2020
Input Date: Apr 28, 2020
Property
Status: Sale
Property Type: Detached
Style: Bungalow
Size (sq ft): 700
Age: 51-99
Area: North Dumfries
Availability Date: Flex
Inside
Bedrooms: 2
Bathrooms: 2
Kitchens: 1
Rooms: 5
Den/Family Room: No
Air Conditioning: Central Air
Fireplace: No
Laundry Level: Lower
Central Vacuum: N
Washrooms: 2
Building
Basement: Finished
Heat Type: Forced Air
Heat Source: Gas
Exterior: Vinyl Siding
Water Supply: Municipal
Special Designation: Unknown
Parking
Driveway: Private
Garage Spaces: 2
Garage Type: Detached
Covered Parking Spaces: 5
Total Parking Spaces: 7
Fees
Tax Year: 2019
Tax Legal Description: Lt 8 S/S Bruce St Pl Village Of Ayr; North Dumfri
Taxes: $3,037
Land
Cross Street: Rose St And Church S
Municipality District: North Dumfries
Fronting On: South
Pool: None
Sewer: Sewers
Lot Depth: 132 Feet
Lot Frontage: 66 Feet
Acres: < .50
Rooms
Room details for 125 Piper Street, North Dumfries
| Type | Dimensions | Description |
|---|---|---|
| Master Main | 2.82 x 4.04 | |
| 2nd Br Main | 2.21 x 3.43 | |
| Dining Main | 2.69 x 3.56 | |
| Kitchen Main | 2.39 x 3.73 | |
| Living Main | 3.56 x 3.43 | |
| Office Bsmt | 1.96 x 3.18 | |
| Other Bsmt | 4.29 x 3.20 | |
| Rec Bsmt | 2.21 x 5.23 |
| XXXXXXXX | XXX XX, XXXX |
XXXX XXX XXXX |
$XXX,XXX |
| XXX XX, XXXX |
XXXXXX XXX XXXX |
$XXX,XXX |
| XXXXXXXX XXXX | XXX XX, XXXX | $540,000 XXX XXXX |
| XXXXXXXX XXXXXX | XXX XX, XXXX | $549,000 XXX XXXX |

Groh Public School
Elementary: PublicNew Dundee Public School
Elementary: PublicSt Brigid Catholic Elementary School
Elementary: CatholicAyr Public School
Elementary: PublicSacred Heart Catholic Elementary School
Elementary: CatholicCedar Creek Public School
Elementary: PublicSouthwood Secondary School
Secondary: PublicParis District High School
Secondary: PublicPreston High School
Secondary: PublicForest Heights Collegiate Institute
Secondary: PublicHuron Heights Secondary School
Secondary: PublicSt Mary's High School
Secondary: Catholic

