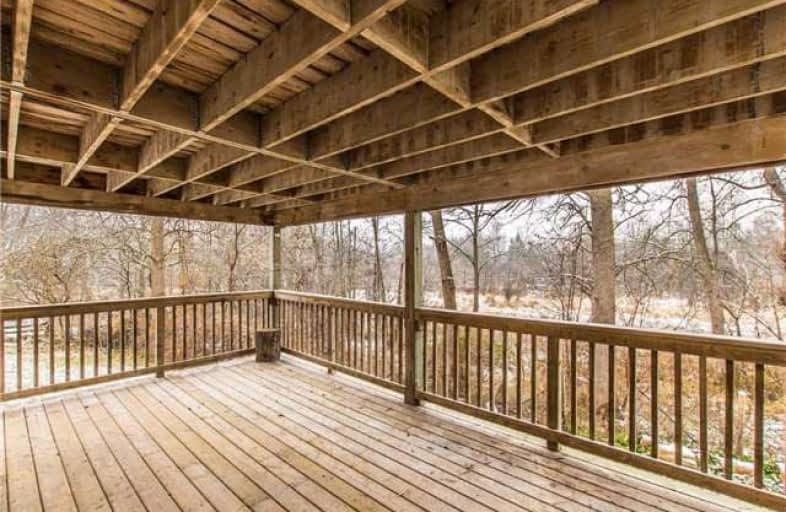Sold on Jan 18, 2018
Note: Property is not currently for sale or for rent.

-
Type: Detached
-
Style: Bungalow
-
Size: 1500 sqft
-
Lot Size: 127.75 x 108.67 Feet
-
Age: 6-15 years
-
Taxes: $3,312 per year
-
Days on Site: 66 Days
-
Added: Sep 07, 2019 (2 months on market)
-
Updated:
-
Last Checked: 3 months ago
-
MLS®#: X3983822
-
Listed By: Re/max real estate centre inc., brokerage
Million Dollar View W/Out The Price Tag! 1,684 Sq Ft, 3+1 Bdrm, 4 Bath Bungalow W/Walk-Out On An Oasis Lot! Completely Refinished Modern Interior. Some Updates: New Kitchen/Island W/ Quartz Counters & Bksplsh, Pantry. Main Laundry, New Canadian Oak H/Wood Throughout, 17 New Led Pot Lights, New Doors/Baseboards/Trim, New Ss Appl, New Furnace/Ac, New Front Porch, New Waterlines, 80% New Sanitary Lines. Wrap Around Deck & Covered Deck Below, 4+ Cars.
Property Details
Facts for 1258 Swan Street, North Dumfries
Status
Days on Market: 66
Last Status: Sold
Sold Date: Jan 18, 2018
Closed Date: Feb 16, 2018
Expiry Date: Feb 13, 2018
Sold Price: $570,000
Unavailable Date: Jan 18, 2018
Input Date: Nov 14, 2017
Property
Status: Sale
Property Type: Detached
Style: Bungalow
Size (sq ft): 1500
Age: 6-15
Area: North Dumfries
Availability Date: Immediate
Inside
Bedrooms: 3
Bathrooms: 3
Kitchens: 1
Rooms: 9
Den/Family Room: No
Air Conditioning: Central Air
Fireplace: No
Laundry Level: Main
Washrooms: 3
Building
Basement: Full
Basement 2: Unfinished
Heat Type: Forced Air
Heat Source: Gas
Exterior: Vinyl Siding
Water Supply: Municipal
Special Designation: Unknown
Parking
Driveway: Pvt Double
Garage Type: None
Covered Parking Spaces: 4
Total Parking Spaces: 4
Fees
Tax Year: 2017
Tax Legal Description: Lt 14 W/S Swan St & N/S Field St Pl Village Of Ayr
Taxes: $3,312
Land
Cross Street: Mitchell St
Municipality District: North Dumfries
Fronting On: East
Parcel Number: 227180080
Pool: None
Sewer: Sewers
Lot Depth: 108.67 Feet
Lot Frontage: 127.75 Feet
Lot Irregularities: 127.75 X 108.67 X 122
Acres: < .50
Zoning: Res
Additional Media
- Virtual Tour: https://mls.youriguide.com/ef28z_1258_swan_st_ayr_on
Rooms
Room details for 1258 Swan Street, North Dumfries
| Type | Dimensions | Description |
|---|---|---|
| Kitchen Main | 4.01 x 4.24 | |
| Living Main | 4.06 x 5.28 | |
| Dining Main | 2.97 x 4.50 | |
| Br Main | 2.97 x 3.63 | |
| Br Main | 3.61 x 3.00 | |
| Bathroom Main | - | 4 Pc Bath |
| Bathroom Main | - | 2 Pc Bath |
| Bathroom Bsmt | - | 3 Pc Bath |
| XXXXXXXX | XXX XX, XXXX |
XXXX XXX XXXX |
$XXX,XXX |
| XXX XX, XXXX |
XXXXXX XXX XXXX |
$XXX,XXX |
| XXXXXXXX XXXX | XXX XX, XXXX | $570,000 XXX XXXX |
| XXXXXXXX XXXXXX | XXX XX, XXXX | $589,900 XXX XXXX |

Groh Public School
Elementary: PublicSt Brigid Catholic Elementary School
Elementary: CatholicAyr Public School
Elementary: PublicSacred Heart Catholic Elementary School
Elementary: CatholicNorth Ward School
Elementary: PublicCedar Creek Public School
Elementary: PublicW Ross Macdonald Provincial Secondary School
Secondary: ProvincialSouthwood Secondary School
Secondary: PublicParis District High School
Secondary: PublicPreston High School
Secondary: PublicHuron Heights Secondary School
Secondary: PublicSt Mary's High School
Secondary: Catholic

