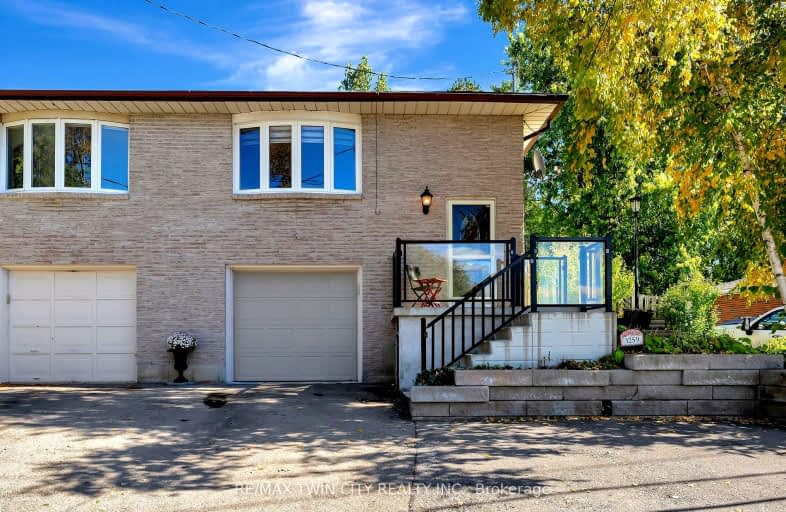
Video Tour
Somewhat Walkable
- Some errands can be accomplished on foot.
57
/100
Somewhat Bikeable
- Almost all errands require a car.
19
/100

Groh Public School
Elementary: Public
10.07 km
St Brigid Catholic Elementary School
Elementary: Catholic
1.31 km
Ayr Public School
Elementary: Public
0.77 km
Sacred Heart Catholic Elementary School
Elementary: Catholic
6.58 km
North Ward School
Elementary: Public
9.59 km
Cedar Creek Public School
Elementary: Public
0.73 km
W Ross Macdonald Provincial Secondary School
Secondary: Provincial
12.30 km
Southwood Secondary School
Secondary: Public
11.78 km
Paris District High School
Secondary: Public
10.11 km
Preston High School
Secondary: Public
13.85 km
Huron Heights Secondary School
Secondary: Public
12.56 km
St Mary's High School
Secondary: Catholic
15.32 km
-
Centennian Park
Waterloo ON 0.52km -
Simply Grand Dog Park
8 Green Lane (Willow St.), Paris ON N3L 3E1 10.95km -
Brown's Park
Waterloo ON 11.04km
-
TD Canada Trust Branch and ATM
1011 Northumberland St, Ayr ON N0B 1E0 2.14km -
BMO Bank of Montreal
68 Grand River St N, Paris ON N3L 2M2 11.19km -
TD Bank Financial Group
53 Grand River St N (Mechanic St.), Paris ON N3L 2M3 11.22km

