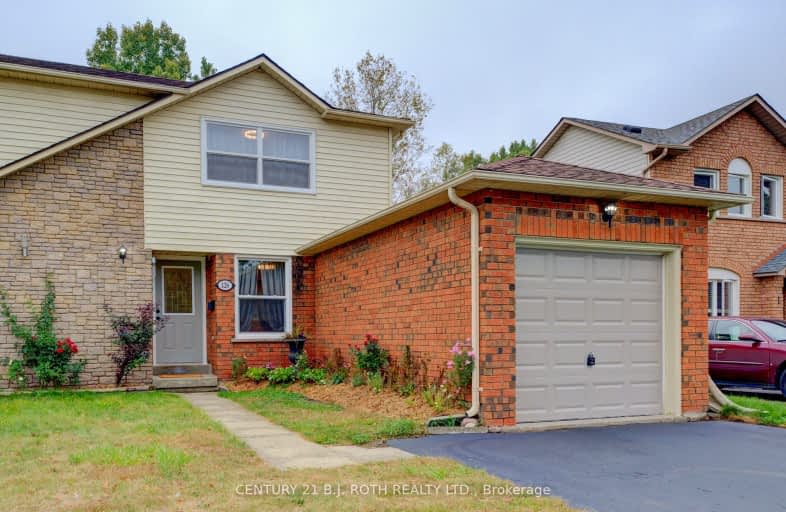Car-Dependent
- Almost all errands require a car.
20
/100
Somewhat Bikeable
- Most errands require a car.
28
/100

Groh Public School
Elementary: Public
9.60 km
New Dundee Public School
Elementary: Public
8.80 km
St Brigid Catholic Elementary School
Elementary: Catholic
0.45 km
Ayr Public School
Elementary: Public
1.17 km
Sacred Heart Catholic Elementary School
Elementary: Catholic
7.74 km
Cedar Creek Public School
Elementary: Public
2.03 km
Southwood Secondary School
Secondary: Public
12.38 km
Paris District High School
Secondary: Public
11.34 km
Preston High School
Secondary: Public
13.95 km
Forest Heights Collegiate Institute
Secondary: Public
15.92 km
Huron Heights Secondary School
Secondary: Public
11.81 km
St Mary's High School
Secondary: Catholic
14.56 km
-
West Oak Park
Kitchener ON N2R 0K7 10.73km -
Banffshire Park
Banffshire St, Kitchener ON 10.82km -
Abc Recreation
19 Mulberry St, Paris ON N3L 3C4 10.9km
-
Scotiabank
601 Doon Village Rd (Millwood Cr), Kitchener ON N2P 1T6 12.27km -
CIBC
88 Grand River St N, Brant ON N3L 2M2 12.35km -
Your Neighbourhood Credit Union
75 Grand River St N, Paris ON N3L 2M3 12.39km


