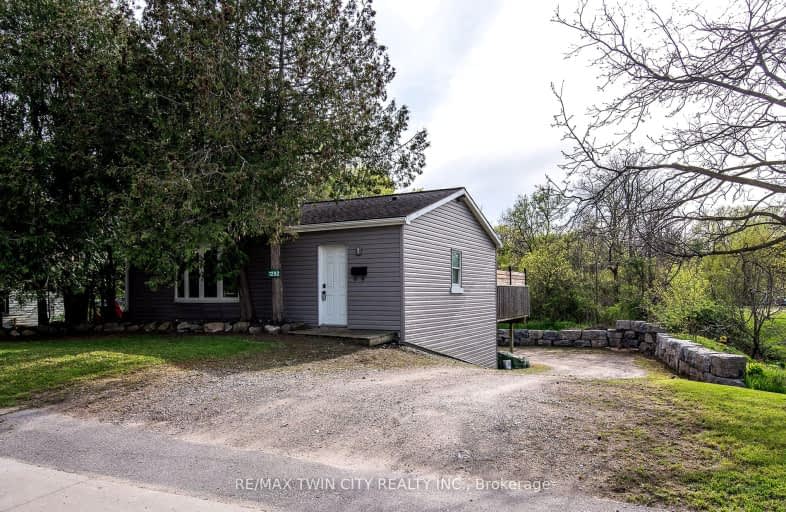
Video Tour
Somewhat Walkable
- Some errands can be accomplished on foot.
64
/100
Somewhat Bikeable
- Most errands require a car.
35
/100

Groh Public School
Elementary: Public
9.91 km
St Brigid Catholic Elementary School
Elementary: Catholic
1.16 km
Ayr Public School
Elementary: Public
0.60 km
Sacred Heart Catholic Elementary School
Elementary: Catholic
6.75 km
North Ward School
Elementary: Public
9.76 km
Cedar Creek Public School
Elementary: Public
0.76 km
W Ross Macdonald Provincial Secondary School
Secondary: Provincial
12.37 km
Southwood Secondary School
Secondary: Public
11.71 km
Paris District High School
Secondary: Public
10.27 km
Preston High School
Secondary: Public
13.73 km
Huron Heights Secondary School
Secondary: Public
12.39 km
St Mary's High School
Secondary: Catholic
15.15 km
-
PARCS Ltd
409 Harmony Rd, Ayr ON N0B 1E0 5.17km -
Palm Tree Park
10.13km -
Simply Grand Dog Park
8 Green Lane (Willow St.), Paris ON N3L 3E1 11.11km
-
Your Neighbourhood Credit Union
75 Grand River St N, Paris ON N3L 2M3 11.35km -
TD Canada Trust Branch and ATM
123 Pioneer Dr, Kitchener ON N2P 2A3 12.31km -
Scotiabank
601 Doon Village Rd (Millwood Cr), Kitchener ON N2P 1T6 12.7km

