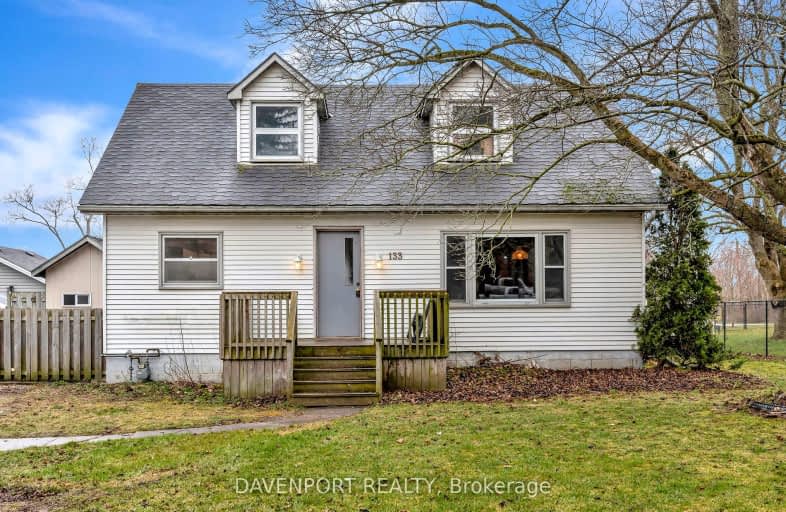Car-Dependent
- Most errands require a car.
46
/100
Somewhat Bikeable
- Most errands require a car.
33
/100

Groh Public School
Elementary: Public
9.98 km
New Dundee Public School
Elementary: Public
9.50 km
St Brigid Catholic Elementary School
Elementary: Catholic
0.78 km
Ayr Public School
Elementary: Public
0.87 km
Sacred Heart Catholic Elementary School
Elementary: Catholic
7.07 km
Cedar Creek Public School
Elementary: Public
1.46 km
Southwood Secondary School
Secondary: Public
12.24 km
Paris District High School
Secondary: Public
10.66 km
Preston High School
Secondary: Public
14.07 km
Forest Heights Collegiate Institute
Secondary: Public
16.54 km
Huron Heights Secondary School
Secondary: Public
12.31 km
St Mary's High School
Secondary: Catholic
15.07 km
-
Palm Tree Park
10.21km -
Windrush Park
Autumn Ridge Trail, Kitchener ON 11.28km -
Banffshire Park
Banffshire St, Kitchener ON 11.35km
-
CIBC
88 Grand River St N, Brant ON N3L 2M2 11.67km -
TD Canada Trust ATM
123 Pioneer Dr, Kitchener ON N2P 2A3 12.42km -
Scotiabank
601 Doon Village Rd (Millwood Cr), Kitchener ON N2P 1T6 12.71km


