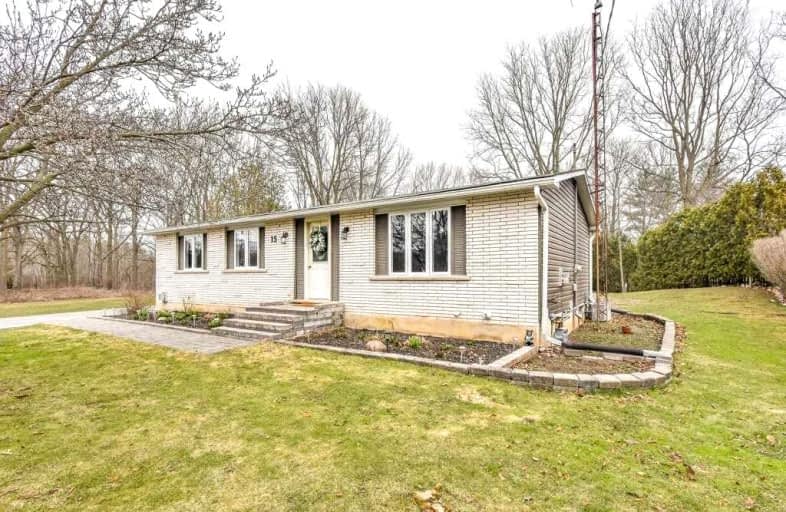Car-Dependent
- Almost all errands require a car.
0
/100
Somewhat Bikeable
- Most errands require a car.
29
/100

St Francis Catholic Elementary School
Elementary: Catholic
5.12 km
St Vincent de Paul Catholic Elementary School
Elementary: Catholic
4.43 km
Chalmers Street Public School
Elementary: Public
5.18 km
Stewart Avenue Public School
Elementary: Public
5.15 km
Holy Spirit Catholic Elementary School
Elementary: Catholic
3.82 km
Moffat Creek Public School
Elementary: Public
3.86 km
W Ross Macdonald Deaf Blind Secondary School
Secondary: Provincial
6.08 km
W Ross Macdonald Provincial Secondary School
Secondary: Provincial
6.08 km
Southwood Secondary School
Secondary: Public
7.28 km
Glenview Park Secondary School
Secondary: Public
5.18 km
Galt Collegiate and Vocational Institute
Secondary: Public
7.73 km
Monsignor Doyle Catholic Secondary School
Secondary: Catholic
4.23 km
-
Paul Peters Park
Waterloo ON 3.06km -
Mill Race Park
36 Water St N (At Park Hill Rd), Cambridge ON N1R 3B1 11.91km -
Manchester Public School Playground
7.72km
-
RBC Royal Bank
311 Dundas St S (at Franklin Blvd), Cambridge ON N1T 1P8 5.11km -
Scotiabank
270 Dundas St S, Cambridge ON N1R 8A8 5.12km -
RBC Royal Bank
73 Main St (Ainslie Street), Cambridge ON N1R 1V9 6.58km




