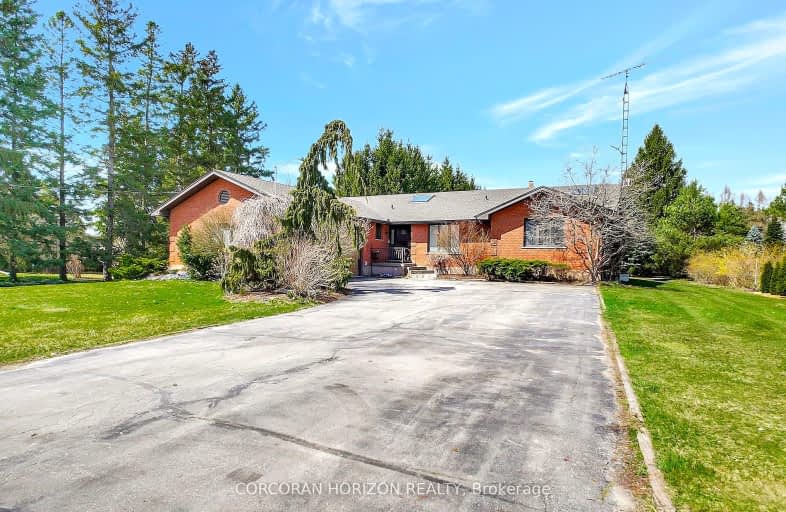Car-Dependent
- Almost all errands require a car.
Somewhat Bikeable
- Most errands require a car.

Parkway Public School
Elementary: PublicSt Joseph Catholic Elementary School
Elementary: CatholicPreston Public School
Elementary: PublicGrand View Public School
Elementary: PublicSt Augustine Catholic Elementary School
Elementary: CatholicDoon Public School
Elementary: PublicÉSC Père-René-de-Galinée
Secondary: CatholicSouthwood Secondary School
Secondary: PublicGlenview Park Secondary School
Secondary: PublicGalt Collegiate and Vocational Institute
Secondary: PublicMonsignor Doyle Catholic Secondary School
Secondary: CatholicPreston High School
Secondary: Public-
Windrush Park
Autumn Ridge Trail, Kitchener ON 4.67km -
Marguerite Ormston Trailway
Kitchener ON 4.76km -
Palm Tree Park
4.75km
-
Localcoin Bitcoin ATM - Little Short Stop
130 Cedar St, Cambridge ON N1S 1W4 4.19km -
TD Bank Financial Group
130 Cedar St, Cambridge ON N1S 1W4 4.31km -
BMO Bank of Montreal
4574 King St E, Kitchener ON N2P 2G6 5.07km
- 3 bath
- 3 bed
- 2000 sqft
118 Autumn Ridge Trail, Kitchener, Ontario • N2P 2K1 • Kitchener
- 3 bath
- 3 bed
- 1500 sqft
1376 Cedar Creek Road, North Dumfries, Ontario • N1R 5S5 • North Dumfries











