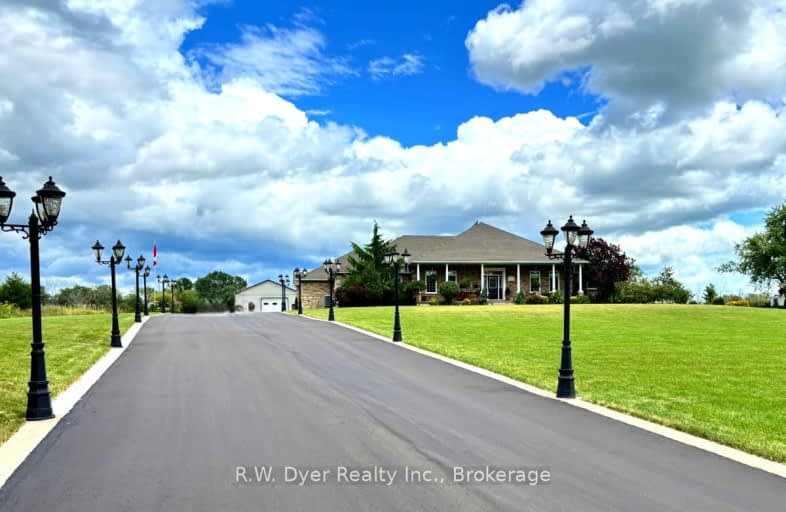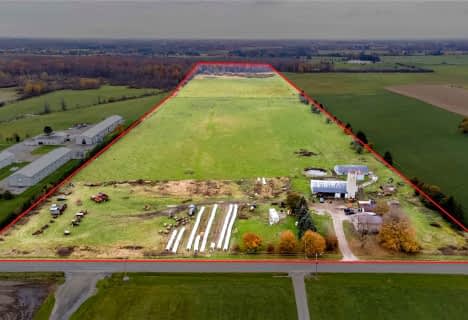Car-Dependent
- Almost all errands require a car.
Somewhat Bikeable
- Most errands require a car.

Dr John Seaton Senior Public School
Elementary: PublicSaginaw Public School
Elementary: PublicSt Vincent de Paul Catholic Elementary School
Elementary: CatholicSt. Teresa of Calcutta Catholic Elementary School
Elementary: CatholicHoly Spirit Catholic Elementary School
Elementary: CatholicMoffat Creek Public School
Elementary: PublicW Ross Macdonald Provincial Secondary School
Secondary: ProvincialGlenview Park Secondary School
Secondary: PublicGalt Collegiate and Vocational Institute
Secondary: PublicMonsignor Doyle Catholic Secondary School
Secondary: CatholicJacob Hespeler Secondary School
Secondary: PublicSt Benedict Catholic Secondary School
Secondary: Catholic-
Valens
Ontario 5.92km -
Paul Peters Park
Waterloo ON 6.26km -
Domm Park
55 Princess St, Cambridge ON 11.51km
-
CIBC
75 Dundas St N (Main Street), Cambridge ON N1R 6G5 7.35km -
BMO Bank of Montreal
142 Dundas St N, Cambridge ON N1R 5P1 7.78km -
Scotiabank
72 Main St (Ainslie), Cambridge ON N1R 1V7 9.12km
- — bath
- — bed
- — sqft
2029 Morrison Road, North Dumfries, Ontario • N1R 5S2 • North Dumfries










