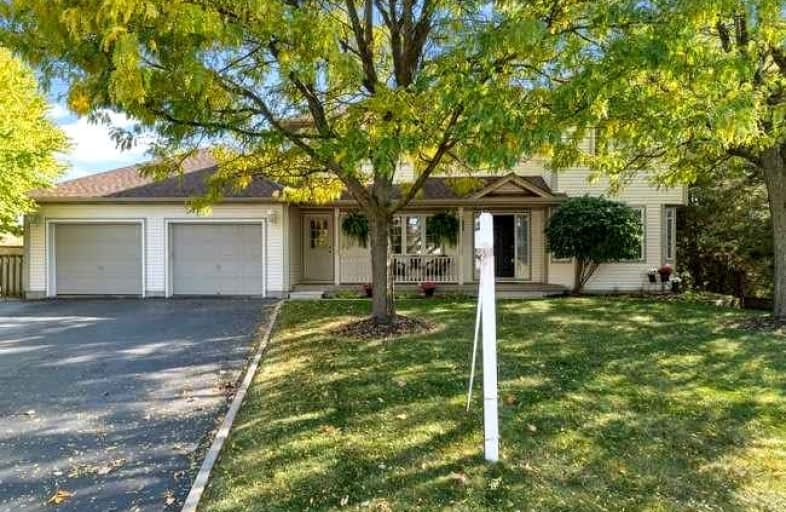Sold on Oct 19, 2022
Note: Property is not currently for sale or for rent.

-
Type: Detached
-
Style: 2-Storey
-
Size: 2500 sqft
-
Lot Size: 80.2 x 116.74 Feet
-
Age: 16-30 years
-
Taxes: $4,643 per year
-
Days on Site: 7 Days
-
Added: Oct 12, 2022 (1 week on market)
-
Updated:
-
Last Checked: 3 months ago
-
MLS®#: X5793984
-
Listed By: Re/max twin city realty inc., brokerage
The Welcoming Foyer Is The Perfect Place To Greet Guests As They Arrive. Plenty Of Space To Entertain In The Dining Room Or Gather In The Family Room That Opens Into The Newly Renovated Kitchen. The 2nd Floor Features 3 Bdrms And A 4Pc Bath, As Well As A Primary Bdrm With A 4Pc Ensuite And W/I Closet. In The Finished Basement There Is Another Bdrm And A 3Pc Bath. The Rec Room Is A Great Gathering Place For Comfy Movie Nights. Or A Great Space To Have A Billiards Room. A Beautiful Deck That Wraps Around The Pool With Plenty Of Space To Sit Out In The Sun, Or Enjoy A Starlight Nightscape In The Hot Tub!
Extras
Inclusions: Window Coverings, Fridge In Garage, Dryer, Microwave, Fridge, Stove, Washer, Dishwasher, Hot Tub, Pergola, Children's Play Structure, Garage Door Openers & Remotes.**Interboard Listing: Waterloo Associaton Of Realtors**
Property Details
Facts for 18 Upton Court, North Dumfries
Status
Days on Market: 7
Last Status: Sold
Sold Date: Oct 19, 2022
Closed Date: Jan 26, 2023
Expiry Date: Jan 31, 2023
Sold Price: $1,250,018
Unavailable Date: Oct 19, 2022
Input Date: Oct 13, 2022
Prior LSC: Listing with no contract changes
Property
Status: Sale
Property Type: Detached
Style: 2-Storey
Size (sq ft): 2500
Age: 16-30
Area: North Dumfries
Availability Date: 90+ Days
Assessment Amount: $493,000
Assessment Year: 2022
Inside
Bedrooms: 5
Bathrooms: 4
Kitchens: 1
Rooms: 18
Den/Family Room: Yes
Air Conditioning: Central Air
Fireplace: Yes
Laundry Level: Main
Washrooms: 4
Utilities
Electricity: Available
Gas: Available
Cable: Available
Telephone: Available
Building
Basement: Fin W/O
Basement 2: Full
Heat Type: Forced Air
Heat Source: Gas
Exterior: Vinyl Siding
Water Supply: Municipal
Special Designation: Unknown
Parking
Driveway: Pvt Double
Garage Spaces: 2
Garage Type: Attached
Covered Parking Spaces: 4
Total Parking Spaces: 6
Fees
Tax Year: 2022
Tax Legal Description: Lt 10 Pl 1514 North Dumfries S/T Right In 11513
Taxes: $4,643
Highlights
Feature: Cul De Sac
Feature: Fenced Yard
Feature: Park
Feature: Rec Centre
Feature: School
Land
Cross Street: Main St/Cooper St/Up
Municipality District: North Dumfries
Fronting On: South
Parcel Number: 227150162
Pool: Inground
Sewer: Sewers
Lot Depth: 116.74 Feet
Lot Frontage: 80.2 Feet
Additional Media
- Virtual Tour: https://listings.ground2airmedia.com/vd/87198611
Rooms
Room details for 18 Upton Court, North Dumfries
| Type | Dimensions | Description |
|---|---|---|
| Foyer Main | 4.78 x 2.39 | |
| Living Main | 3.96 x 3.53 | |
| Family Main | 4.24 x 5.92 | |
| Kitchen Main | 4.83 x 5.72 | |
| Laundry Main | 2.49 x 2.57 | |
| Dining Main | 3.38 x 3.07 | |
| Prim Bdrm 2nd | 4.29 x 4.62 | 5 Pc Ensuite, W/I Closet |
| Br 2nd | 3.94 x 3.51 | |
| Br 2nd | 4.19 x 3.38 | |
| Br 2nd | 3.91 x 3.30 | |
| Br Bsmt | 3.17 x 4.50 | |
| Rec Bsmt | 5.11 x 8.61 |
| XXXXXXXX | XXX XX, XXXX |
XXXX XXX XXXX |
$X,XXX,XXX |
| XXX XX, XXXX |
XXXXXX XXX XXXX |
$X,XXX,XXX |
| XXXXXXXX XXXX | XXX XX, XXXX | $1,250,018 XXX XXXX |
| XXXXXXXX XXXXXX | XXX XX, XXXX | $1,099,000 XXX XXXX |

Groh Public School
Elementary: PublicSt Brigid Catholic Elementary School
Elementary: CatholicAyr Public School
Elementary: PublicSacred Heart Catholic Elementary School
Elementary: CatholicCedar Creek Public School
Elementary: PublicJ W Gerth Public School
Elementary: PublicSouthwood Secondary School
Secondary: PublicParis District High School
Secondary: PublicPreston High School
Secondary: PublicEastwood Collegiate Institute
Secondary: PublicHuron Heights Secondary School
Secondary: PublicSt Mary's High School
Secondary: Catholic

