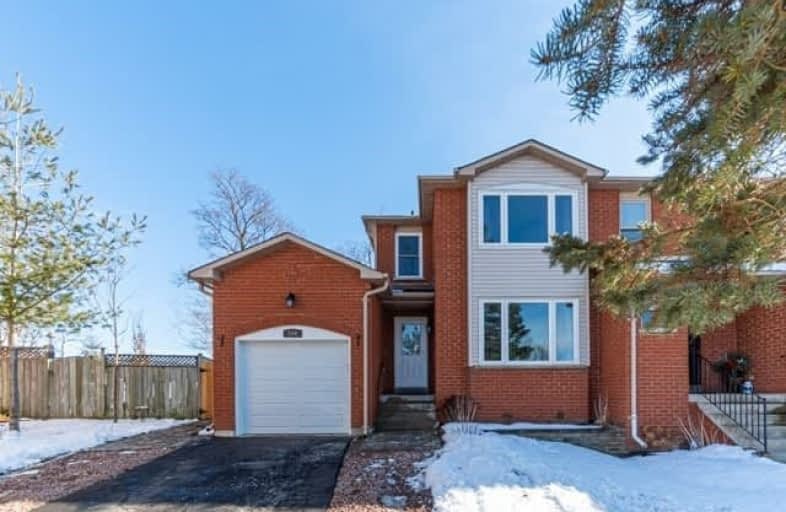Sold on Feb 08, 2020
Note: Property is not currently for sale or for rent.

-
Type: Semi-Detached
-
Style: 2-Storey
-
Lot Size: 25.69 x 0 Feet
-
Age: 16-30 years
-
Taxes: $2,347 per year
-
Days on Site: 2 Days
-
Added: Feb 06, 2020 (2 days on market)
-
Updated:
-
Last Checked: 3 months ago
-
MLS®#: X4685440
-
Listed By: Century 21 millennium inc., brokerage
Fully Renovated 3 Bed 2 Full Bath Semi On An Entertainers Private Pie Shaped Lot Your Going To Love.The Interior Spoils You W/Modern Decor,Upgrades & Immaculate Craftsmanship.4 Car Parking,Interior Garage Access,3 Panel Closet Drs Leads To Bright Lr W/Hardwood Flrs,Large Window,Gorgeous Dining/Kitchen Area W/Fully Reno Kitchen Feat.Quartz Counters,Subway Tile Backsplash,Island,Soft Close Cabinets,W/O To Entertainers Pie Shaped Yard Features Gazebo With
Extras
Kitchenette,Patio,Firepit & Privacy!New Carpeted Staircase Leads To 3 Bdrms W/Hardwood,Updated Bath.New O/C Bsmt,Laminate Flrs,Pot Lights,3Pc Bath W/Glass Shower.On A Quiet Street Just 5 Mins To 401,St.Brigid School Around The Corner
Property Details
Facts for 184 Nith River Way, North Dumfries
Status
Days on Market: 2
Last Status: Sold
Sold Date: Feb 08, 2020
Closed Date: May 22, 2020
Expiry Date: Jun 06, 2020
Sold Price: $485,000
Unavailable Date: Feb 08, 2020
Input Date: Feb 06, 2020
Prior LSC: Sold
Property
Status: Sale
Property Type: Semi-Detached
Style: 2-Storey
Age: 16-30
Area: North Dumfries
Availability Date: Flexible
Inside
Bedrooms: 3
Bathrooms: 2
Kitchens: 1
Rooms: 6
Den/Family Room: No
Air Conditioning: Central Air
Fireplace: No
Laundry Level: Lower
Central Vacuum: N
Washrooms: 2
Utilities
Electricity: Yes
Gas: Yes
Cable: Yes
Telephone: Yes
Building
Basement: Finished
Basement 2: Full
Heat Type: Forced Air
Heat Source: Gas
Exterior: Brick
Exterior: Vinyl Siding
Water Supply: Municipal
Special Designation: Unknown
Parking
Driveway: Private
Garage Spaces: 1
Garage Type: Attached
Covered Parking Spaces: 3
Total Parking Spaces: 4
Fees
Tax Year: 2019
Tax Legal Description: Pt Lt 64 Pl 1508,North Dumfries,Pts 13-18-67R-3
Taxes: $2,347
Highlights
Feature: Fenced Yard
Feature: Park
Feature: School
Land
Cross Street: North Humberland & B
Municipality District: North Dumfries
Fronting On: West
Pool: None
Sewer: Sewers
Lot Frontage: 25.69 Feet
Lot Irregularities: Irregular
Additional Media
- Virtual Tour: https://www.propertyvision.ca/tour/499?unbranded
Rooms
Room details for 184 Nith River Way, North Dumfries
| Type | Dimensions | Description |
|---|---|---|
| Living Ground | 3.77 x 2.73 | Hardwood Floor, Window, Renovated |
| Dining Ground | 3.68 x 5.44 | Hardwood Floor, Open Concept, Renovated |
| Kitchen Ground | 3.68 x 5.44 | Hardwood Floor, Open Concept, Renovated |
| 2nd Br 2nd | 2.72 x 2.89 | Hardwood Floor, Closet, Renovated |
| 3rd Br 2nd | 2.24 x 2.86 | Hardwood Floor, Closet, Renovated |
| Master 2nd | 3.05 x 3.06 | Hardwood Floor, Double Closet, Renovated |
| Rec Bsmt | 3.69 x 2.96 | Laminate, 3 Pc Ensuite, Renovated |
| Rec Bsmt | 3.39 x 3.72 | Laminate, Open Concept, Renovated |
| XXXXXXXX | XXX XX, XXXX |
XXXX XXX XXXX |
$XXX,XXX |
| XXX XX, XXXX |
XXXXXX XXX XXXX |
$XXX,XXX |
| XXXXXXXX XXXX | XXX XX, XXXX | $485,000 XXX XXXX |
| XXXXXXXX XXXXXX | XXX XX, XXXX | $439,900 XXX XXXX |

Groh Public School
Elementary: PublicNew Dundee Public School
Elementary: PublicSt Brigid Catholic Elementary School
Elementary: CatholicAyr Public School
Elementary: PublicSacred Heart Catholic Elementary School
Elementary: CatholicCedar Creek Public School
Elementary: PublicSouthwood Secondary School
Secondary: PublicParis District High School
Secondary: PublicPreston High School
Secondary: PublicForest Heights Collegiate Institute
Secondary: PublicHuron Heights Secondary School
Secondary: PublicSt Mary's High School
Secondary: Catholic

