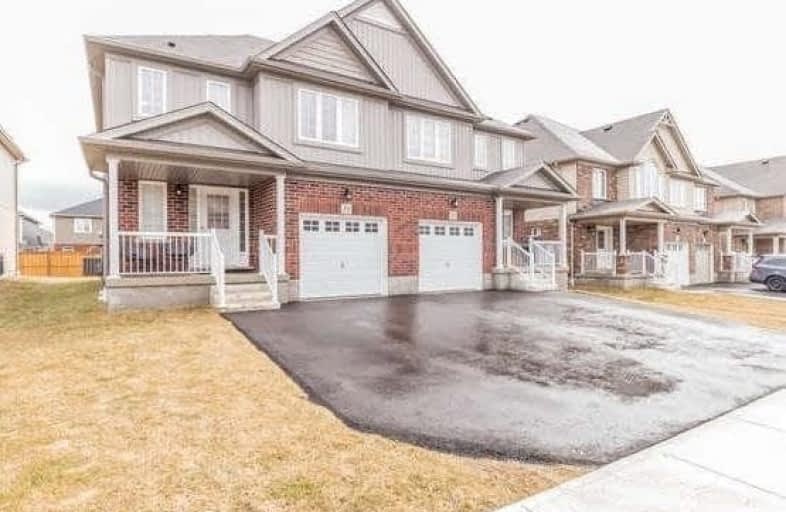Sold on Apr 06, 2020
Note: Property is not currently for sale or for rent.

-
Type: Semi-Detached
-
Style: 2-Storey
-
Size: 1500 sqft
-
Lot Size: 28.9 x 118.04 Feet
-
Age: 0-5 years
-
Taxes: $3,128 per year
-
Days on Site: 15 Days
-
Added: Mar 22, 2020 (2 weeks on market)
-
Updated:
-
Last Checked: 3 months ago
-
MLS®#: X4728833
-
Listed By: Right at home realty inc., brokerage
Absolute Show Stopper Semi-Detached Home In Most Desirable Area In Ayr, 3 Bedroom Home With 3 Washroom, Laminate On Main Floor, Living/Dining Room (Combined) W/ W/O To Backyard*! Master Bed Room W 4Pc Ensuite. 2nd Floor Laundry. Steps To Park & Playground, Walking Trails,Fishing(Nith River) Minutes To Local Amenities, School. Extended Driveway For 2nd Vehicle!
Extras
All Elf's, Fridge, Stove, Dishwasher, Washer/Dryer. Lets Fight Covid-19 Together. Use Disinfectant Wipes & Gloves At Property For Every One Safety!***Plz View V-Tour***
Property Details
Facts for 19 Freer Drive, North Dumfries
Status
Days on Market: 15
Last Status: Sold
Sold Date: Apr 06, 2020
Closed Date: May 28, 2020
Expiry Date: Aug 09, 2020
Sold Price: $515,000
Unavailable Date: Apr 06, 2020
Input Date: Mar 22, 2020
Property
Status: Sale
Property Type: Semi-Detached
Style: 2-Storey
Size (sq ft): 1500
Age: 0-5
Area: North Dumfries
Availability Date: Flexible
Assessment Amount: $342,000
Assessment Year: 2016
Inside
Bedrooms: 3
Bathrooms: 3
Kitchens: 1
Rooms: 6
Den/Family Room: No
Air Conditioning: Central Air
Fireplace: No
Laundry Level: Upper
Washrooms: 3
Building
Basement: Full
Heat Type: Forced Air
Heat Source: Gas
Exterior: Alum Siding
Exterior: Brick
Water Supply: Municipal
Special Designation: Unknown
Retirement: N
Parking
Driveway: Private
Garage Spaces: 1
Garage Type: Attached
Covered Parking Spaces: 2
Total Parking Spaces: 3
Fees
Tax Year: 2020
Tax Legal Description: Lot 58, Plan 58M590 Subject To An Easement
Taxes: $3,128
Highlights
Feature: Clear View
Feature: Cul De Sac
Feature: School
Land
Cross Street: Freer Dr/ Vincent Dr
Municipality District: North Dumfries
Fronting On: East
Parcel Number: 227161151
Pool: None
Sewer: Sewers
Lot Depth: 118.04 Feet
Lot Frontage: 28.9 Feet
Zoning: Residentil
Additional Media
- Virtual Tour: http://hdvirtualtours.ca/19-freer-dr-ayr/mls/
Rooms
Room details for 19 Freer Drive, North Dumfries
| Type | Dimensions | Description |
|---|---|---|
| Living Main | 3.69 x 6.70 | Laminate, Open Concept, W/O To Yard |
| Dining Main | 3.69 x 6.70 | Laminate, Open Concept, W/O To Yard |
| Kitchen Main | 2.44 x 3.54 | Tile Floor, Open Concept, Window |
| Master 2nd | 3.66 x 5.06 | Broadloom, W/I Closet, 4 Pc Ensuite |
| 2nd Br 2nd | 3.41 x 3.54 | Broadloom, Closet, Window |
| 3rd Br 2nd | 3.05 x 3.23 | Broadloom, Closet, Window |
| Laundry Upper | - | |
| Foyer Main | - |
| XXXXXXXX | XXX XX, XXXX |
XXXX XXX XXXX |
$XXX,XXX |
| XXX XX, XXXX |
XXXXXX XXX XXXX |
$XXX,XXX |
| XXXXXXXX XXXX | XXX XX, XXXX | $515,000 XXX XXXX |
| XXXXXXXX XXXXXX | XXX XX, XXXX | $519,900 XXX XXXX |

Holy Family School
Elementary: CatholicSt Brigid Catholic Elementary School
Elementary: CatholicAyr Public School
Elementary: PublicSacred Heart Catholic Elementary School
Elementary: CatholicNorth Ward School
Elementary: PublicCedar Creek Public School
Elementary: PublicW Ross Macdonald Deaf Blind Secondary School
Secondary: ProvincialW Ross Macdonald Provincial Secondary School
Secondary: ProvincialSouthwood Secondary School
Secondary: PublicParis District High School
Secondary: PublicPreston High School
Secondary: PublicHuron Heights Secondary School
Secondary: Public

