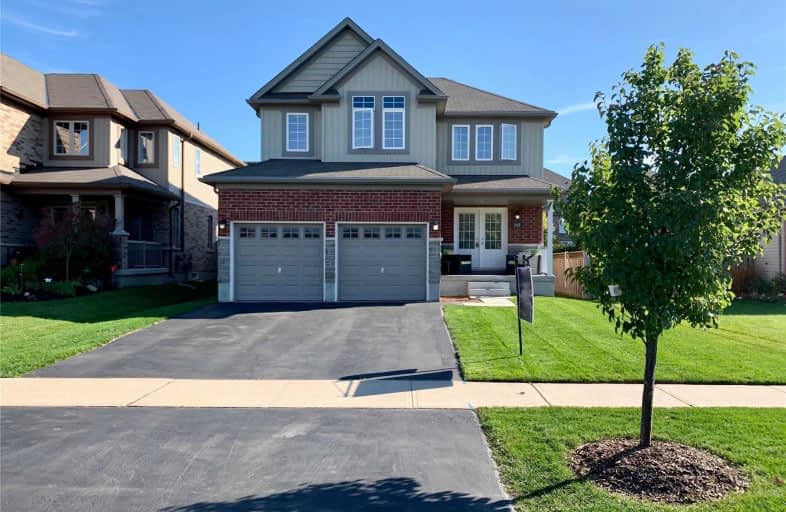Sold on Nov 04, 2019
Note: Property is not currently for sale or for rent.

-
Type: Detached
-
Style: 2-Storey
-
Size: 1500 sqft
-
Lot Size: 43.47 x 147.64 Feet
-
Age: 0-5 years
-
Taxes: $3,710 per year
-
Days on Site: 24 Days
-
Added: Nov 08, 2019 (3 weeks on market)
-
Updated:
-
Last Checked: 3 months ago
-
MLS®#: X4605132
-
Listed By: Kingsway real estate, brokerage
***Must Be Seen***Very Well Kept "Dream Hill" 4 Bedroom Model Home, Quality Built By Tice River Homes In The Quiet Village Of Ayr. Located On A Spacious Lot, Almost 150' Deep, Built In 2014 Featuring A Modern Layout With 1953Sq'. A Large Eat In Kitchen Overlooks The Family Room With Access To Yard Through Patio Doors. Your Growing Family Will Love The Garage Door Entry To The Mudroom/Laundry With A 2Pc Powder Room Adjacent. Book Now While It Lasts!!
Extras
Huge Master Suite With Spacious Ensuite Bathroom Featuring Double Sinks, Soaker Tub, Separate Shower And Built In Make Up Table. Bright Basement Has A Huge Lookout Window And Awaits Your Finishing Touches. Freshly Painted Shows A++
Property Details
Facts for 193 Hilltop Drive, North Dumfries
Status
Days on Market: 24
Last Status: Sold
Sold Date: Nov 04, 2019
Closed Date: Dec 16, 2019
Expiry Date: Jan 10, 2020
Sold Price: $590,075
Unavailable Date: Nov 04, 2019
Input Date: Oct 11, 2019
Property
Status: Sale
Property Type: Detached
Style: 2-Storey
Size (sq ft): 1500
Age: 0-5
Area: North Dumfries
Availability Date: Flexible
Assessment Amount: $414,000
Assessment Year: 2016
Inside
Bedrooms: 4
Bathrooms: 3
Kitchens: 1
Rooms: 12
Den/Family Room: Yes
Air Conditioning: Central Air
Fireplace: No
Laundry Level: Main
Washrooms: 3
Building
Basement: Full
Basement 2: Unfinished
Heat Type: Forced Air
Heat Source: Gas
Exterior: Brick
Exterior: Vinyl Siding
Water Supply: Municipal
Special Designation: Unknown
Parking
Driveway: Pvt Double
Garage Spaces: 2
Garage Type: Attached
Covered Parking Spaces: 2
Total Parking Spaces: 4
Fees
Tax Year: 2019
Tax Legal Description: Lot 77, Plan 58M-440, Twp Of North Dumfries.
Taxes: $3,710
Land
Cross Street: Hilltop/Watson
Municipality District: North Dumfries
Fronting On: South
Pool: None
Sewer: Sewers
Lot Depth: 147.64 Feet
Lot Frontage: 43.47 Feet
Additional Media
- Virtual Tour: https://youtu.be/Z_OTArvNiUE
Rooms
Room details for 193 Hilltop Drive, North Dumfries
| Type | Dimensions | Description |
|---|---|---|
| Kitchen Main | 3.49 x 2.13 | Tile Floor, Backsplash, B/I Dishwasher |
| Breakfast Main | 4.39 x 2.47 | Tile Floor, W/O To Yard, Combined W/Kitchen |
| Family Main | 4.27 x 3.38 | Broadloom, Open Concept, O/Looks Backyard |
| Dining Main | 4.27 x 3.96 | Hardwood Floor, Coffered Ceiling |
| Powder Rm Main | - | Tile Floor |
| Laundry Main | 2.74 x 1.80 | Tile Floor, Access To Garage |
| Master Upper | 3.63 x 5.15 | Broadloom, W/I Closet, O/Looks Backyard |
| Bathroom Upper | 3.05 x 3.05 | Tile Floor, 5 Pc Ensuite, Soaker |
| 2nd Br Upper | 2.68 x 3.63 | Broadloom, Double Closet |
| 3rd Br Upper | 2.70 x 3.63 | Broadloom, Double Closet, O/Looks Frontyard |
| 4th Br Upper | 3.35 x 4.63 | Broadloom, Double Closet, O/Looks Frontyard |
| Bathroom Upper | - |

| XXXXXXXX | XXX XX, XXXX |
XXXX XXX XXXX |
$XXX,XXX |
| XXX XX, XXXX |
XXXXXX XXX XXXX |
$XXX,XXX |
| XXXXXXXX XXXX | XXX XX, XXXX | $590,075 XXX XXXX |
| XXXXXXXX XXXXXX | XXX XX, XXXX | $589,900 XXX XXXX |

Holy Family School
Elementary: CatholicSt Brigid Catholic Elementary School
Elementary: CatholicAyr Public School
Elementary: PublicSacred Heart Catholic Elementary School
Elementary: CatholicNorth Ward School
Elementary: PublicCedar Creek Public School
Elementary: PublicW Ross Macdonald Deaf Blind Secondary School
Secondary: ProvincialW Ross Macdonald Provincial Secondary School
Secondary: ProvincialSouthwood Secondary School
Secondary: PublicParis District High School
Secondary: PublicPreston High School
Secondary: PublicHuron Heights Secondary School
Secondary: Public
