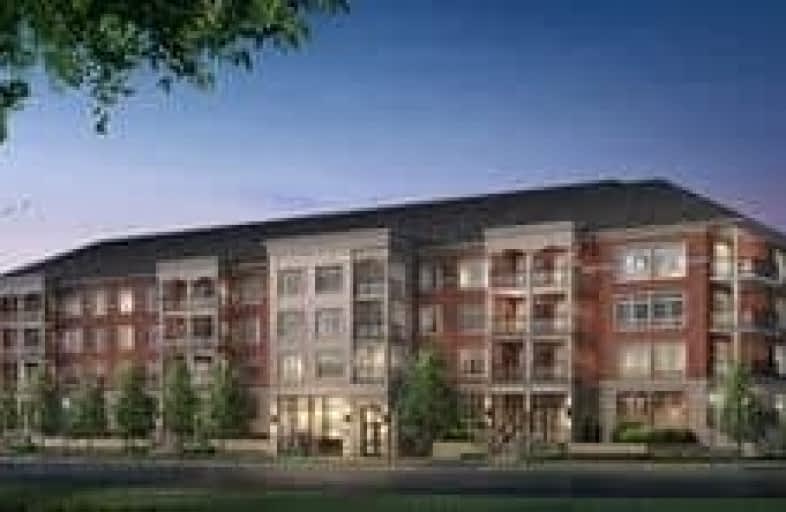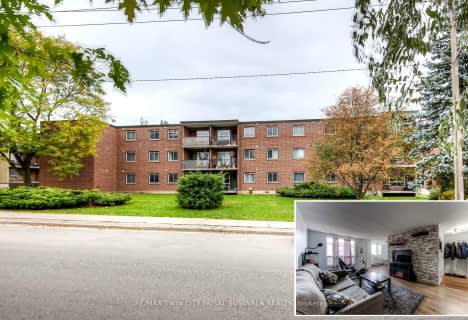
Trillium Public School
Elementary: Public
1.63 km
Monsignor Haller Catholic Elementary School
Elementary: Catholic
1.86 km
Glencairn Public School
Elementary: Public
1.19 km
Laurentian Public School
Elementary: Public
1.42 km
Williamsburg Public School
Elementary: Public
0.11 km
W.T. Townshend Public School
Elementary: Public
1.04 km
Forest Heights Collegiate Institute
Secondary: Public
2.84 km
Kitchener Waterloo Collegiate and Vocational School
Secondary: Public
5.78 km
Eastwood Collegiate Institute
Secondary: Public
5.26 km
Huron Heights Secondary School
Secondary: Public
3.15 km
St Mary's High School
Secondary: Catholic
3.24 km
Cameron Heights Collegiate Institute
Secondary: Public
4.89 km



