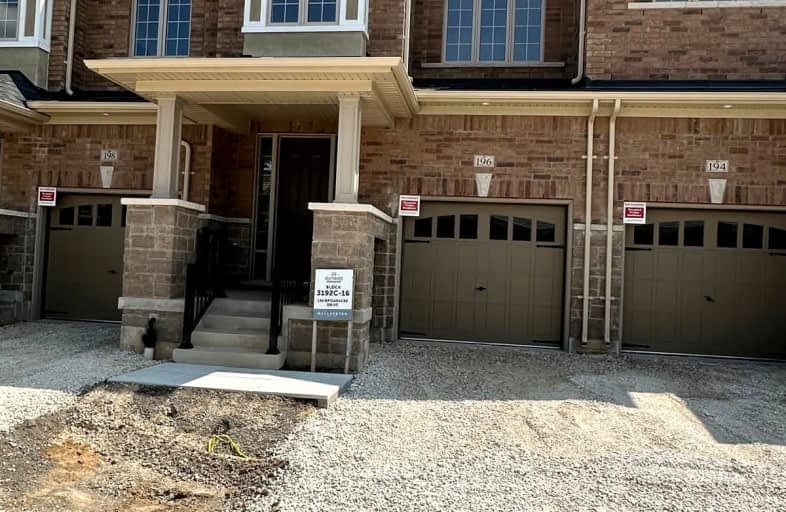Car-Dependent
- Almost all errands require a car.
1
/100
Some Transit
- Most errands require a car.
25
/100
Somewhat Bikeable
- Most errands require a car.
27
/100

Blessed Sacrament Catholic Elementary School
Elementary: Catholic
3.34 km
ÉÉC Cardinal-Léger
Elementary: Catholic
3.39 km
St Kateri Tekakwitha Catholic Elementary School
Elementary: Catholic
3.05 km
Brigadoon Public School
Elementary: Public
2.17 km
John Sweeney Catholic Elementary School
Elementary: Catholic
1.81 km
Jean Steckle Public School
Elementary: Public
1.31 km
Forest Heights Collegiate Institute
Secondary: Public
6.38 km
Kitchener Waterloo Collegiate and Vocational School
Secondary: Public
9.05 km
Eastwood Collegiate Institute
Secondary: Public
7.13 km
Huron Heights Secondary School
Secondary: Public
2.25 km
St Mary's High School
Secondary: Catholic
4.79 km
Cameron Heights Collegiate Institute
Secondary: Public
7.54 km



