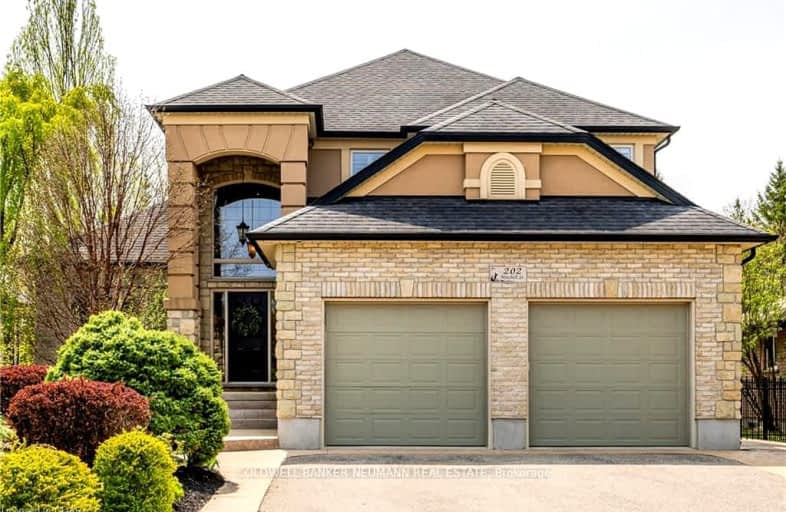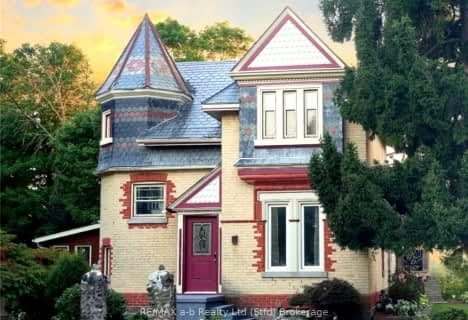Car-Dependent
- Almost all errands require a car.
Somewhat Bikeable
- Most errands require a car.

Holy Family School
Elementary: CatholicSt Brigid Catholic Elementary School
Elementary: CatholicAyr Public School
Elementary: PublicSacred Heart Catholic Elementary School
Elementary: CatholicNorth Ward School
Elementary: PublicCedar Creek Public School
Elementary: PublicW Ross Macdonald Provincial Secondary School
Secondary: ProvincialSouthwood Secondary School
Secondary: PublicParis District High School
Secondary: PublicPreston High School
Secondary: PublicHuron Heights Secondary School
Secondary: PublicSt Mary's High School
Secondary: Catholic-
Simply Grand Dog Park
8 Green Lane (Willow St.), Paris ON N3L 3E1 10.47km -
Lion's Park
96 Laurel St, Paris ON N3L 3K2 10.65km -
ABC recreation
65 Curtis Ave N, Paris ON N3L 3W1 11.11km
-
CIBC
88 Grand River St N, Brant ON N3L 2M2 10.68km -
CIBC
99 King Edward St, Paris ON N3L 0A1 11.31km -
CIBC Cash Dispenser
120 Conestoga College Blvd, Kitchener ON N2P 2N6 11.94km
- 2 bath
- 3 bed
310 NORTHUMBERLAND Street, North Dumfries, Ontario • N0B 1E0 • North Dumfries
- 4 bath
- 4 bed
- 2500 sqft
66 Prince Philip Boulevard, North Dumfries, Ontario • N0B 1E0 • North Dumfries
- 4 bath
- 4 bed
- 2500 sqft
478 Robert Woolner Street, North Dumfries, Ontario • N0B 1E0 • North Dumfries






