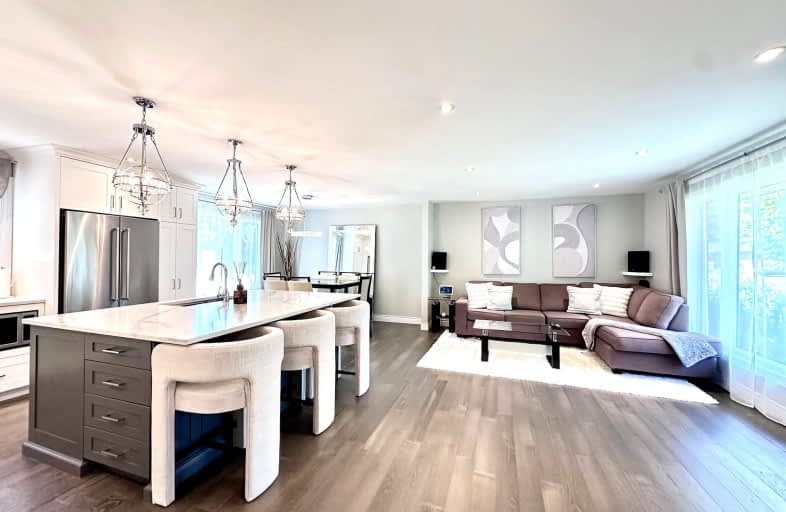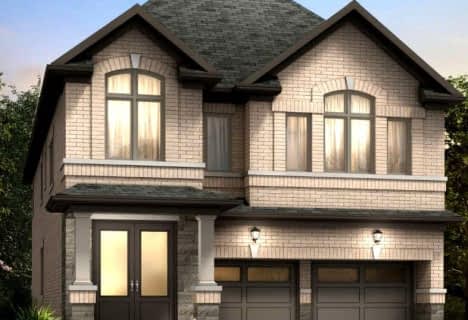Somewhat Walkable
- Some errands can be accomplished on foot.
Somewhat Bikeable
- Most errands require a car.

Groh Public School
Elementary: PublicSt Brigid Catholic Elementary School
Elementary: CatholicAyr Public School
Elementary: PublicSacred Heart Catholic Elementary School
Elementary: CatholicCedar Creek Public School
Elementary: PublicBrigadoon Public School
Elementary: PublicSouthwood Secondary School
Secondary: PublicParis District High School
Secondary: PublicPreston High School
Secondary: PublicEastwood Collegiate Institute
Secondary: PublicHuron Heights Secondary School
Secondary: PublicSt Mary's High School
Secondary: Catholic-
Banffshire Park
Banffshire St, Kitchener ON 10.76km -
West Oak Park
Kitchener ON N2R 0K7 10.84km -
Sophia Park
Kitchener ON 11.05km
-
TD Bank Financial Group
1011 Northumberland St, Ayr ON N0B 1E0 1.24km -
BMO Bank of Montreal
19 Oxford St W, Drumbo ON N0J 1G0 9.98km -
TD Canada Trust Branch and ATM
123 Pioneer Dr, Kitchener ON N2P 2A3 11.7km
- 4 bath
- 4 bed
- 2500 sqft
22 Prince Philip Boulevard, North Dumfries, Ontario • N0B 1E0 • North Dumfries
- 4 bath
- 4 bed
- 2500 sqft
22 Rustic Oak Trail, North Dumfries, Ontario • N0B 1E0 • North Dumfries






