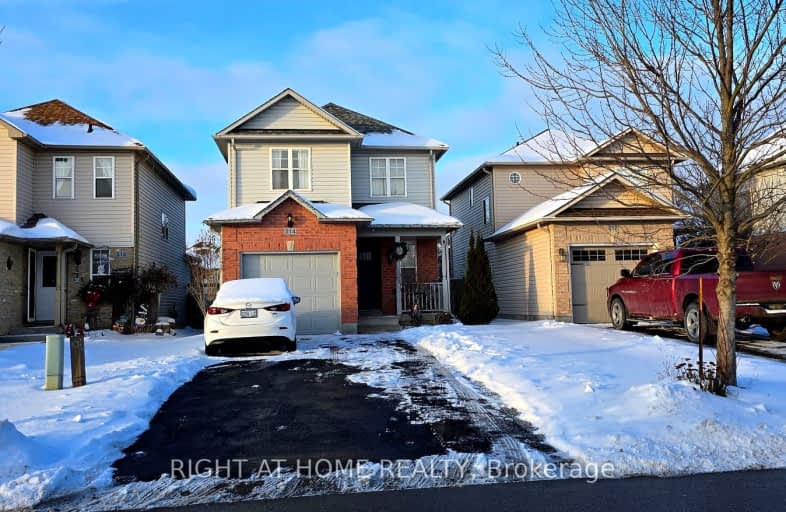Car-Dependent
- Almost all errands require a car.
14
/100
Somewhat Bikeable
- Most errands require a car.
34
/100

Holy Family School
Elementary: Catholic
9.02 km
St Brigid Catholic Elementary School
Elementary: Catholic
2.00 km
Ayr Public School
Elementary: Public
1.39 km
Sacred Heart Catholic Elementary School
Elementary: Catholic
5.93 km
North Ward School
Elementary: Public
8.92 km
Cedar Creek Public School
Elementary: Public
0.74 km
W Ross Macdonald Provincial Secondary School
Secondary: Provincial
11.79 km
Southwood Secondary School
Secondary: Public
11.80 km
Paris District High School
Secondary: Public
9.43 km
Preston High School
Secondary: Public
14.12 km
Huron Heights Secondary School
Secondary: Public
13.14 km
St Mary's High School
Secondary: Catholic
15.90 km
-
Optimist Park
8.39km -
Abc Recreation
19 Mulberry St, Paris ON N3L 3C4 9.08km -
Simply Grand Dog Park
8 Green Lane (Willow St.), Paris ON N3L 3E1 10.27km
-
BMO Bank of Montreal
19 Oxford St W, Drumbo ON N0J 1G0 9.96km -
CIBC
99 King Edward St, Paris ON N3L 0A1 11.1km -
TD Bank Financial Group
123 Pioneer Dr, Kitchener ON N2P 2A3 12.96km



