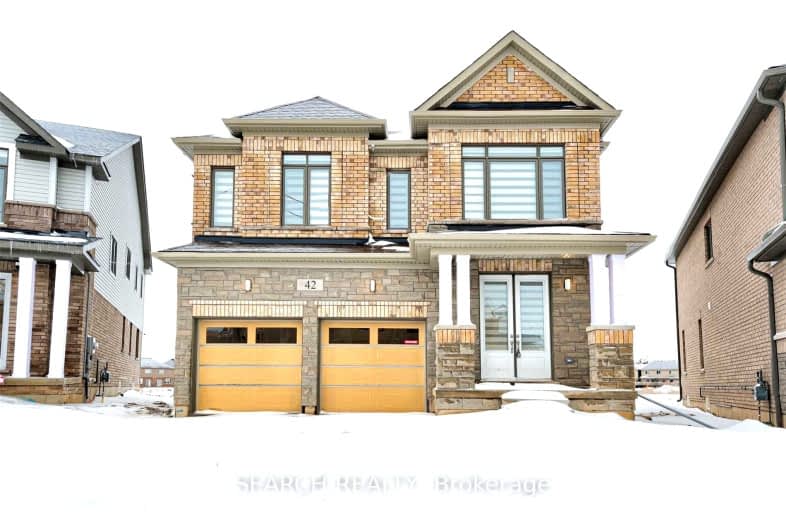Car-Dependent
- Almost all errands require a car.
0
/100

Holy Family School
Elementary: Catholic
8.65 km
St Brigid Catholic Elementary School
Elementary: Catholic
2.40 km
Ayr Public School
Elementary: Public
1.76 km
Sacred Heart Catholic Elementary School
Elementary: Catholic
5.58 km
North Ward School
Elementary: Public
8.56 km
Cedar Creek Public School
Elementary: Public
0.94 km
W Ross Macdonald Deaf Blind Secondary School
Secondary: Provincial
11.44 km
W Ross Macdonald Provincial Secondary School
Secondary: Provincial
11.44 km
Southwood Secondary School
Secondary: Public
11.75 km
Paris District High School
Secondary: Public
9.05 km
Preston High School
Secondary: Public
14.21 km
Huron Heights Secondary School
Secondary: Public
13.44 km
-
Simply Grand Dog Park
8 Green Lane (Willow St.), Paris ON N3L 3E1 9.87km -
Palm Tree Park
11.03km -
Playpower LT Canada Inc
326 Grand River St N, Paris ON N3L 3R7 11.5km
-
Your Neighbourhood Credit Union
75 Grand River St N, Paris ON N3L 2M3 10.14km -
BMO Bank of Montreal
190 St Andrews St, Cambridge ON N1S 1N5 12.35km -
TD Bank Financial Group
181 Brant Rd, St George ON N0E 1N0 13km


