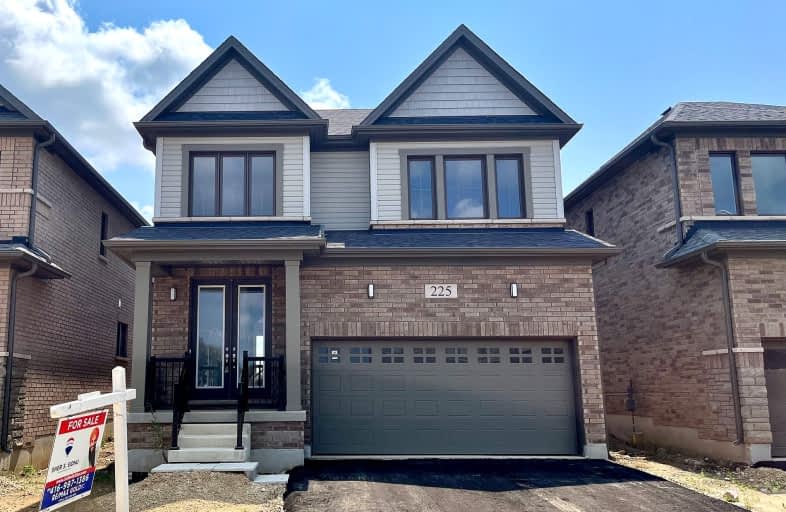Car-Dependent
- Almost all errands require a car.
7
/100
Somewhat Bikeable
- Most errands require a car.
34
/100

Holy Family School
Elementary: Catholic
8.59 km
St Brigid Catholic Elementary School
Elementary: Catholic
2.38 km
Ayr Public School
Elementary: Public
1.89 km
Sacred Heart Catholic Elementary School
Elementary: Catholic
5.46 km
North Ward School
Elementary: Public
8.46 km
Cedar Creek Public School
Elementary: Public
1.28 km
W Ross Macdonald Deaf Blind Secondary School
Secondary: Provincial
11.82 km
W Ross Macdonald Provincial Secondary School
Secondary: Provincial
11.82 km
Southwood Secondary School
Secondary: Public
12.25 km
Paris District High School
Secondary: Public
9.00 km
Preston High School
Secondary: Public
14.65 km
Huron Heights Secondary School
Secondary: Public
13.67 km
-
Simply Grand Dog Park
8 Green Lane (Willow St.), Paris ON N3L 3E1 9.9km -
ABC recreation
65 Curtis Ave N, Paris ON N3L 3W1 10.49km -
Tartan Park
Kitchener ON 12.36km
-
TD Canada Trust ATM
69 Oxford St, Drumbo ON N0J 1G0 9.88km -
CIBC
88 Grand River St N, Brant ON N3L 2M2 10.03km -
Your Neighbourhood Credit Union
75 Grand River St N, Paris ON N3L 2M3 10.07km


